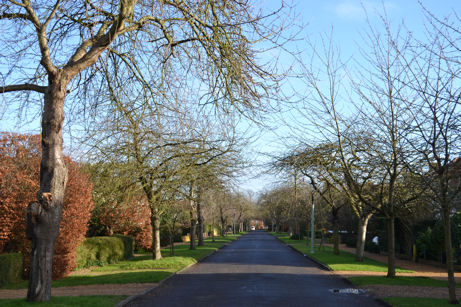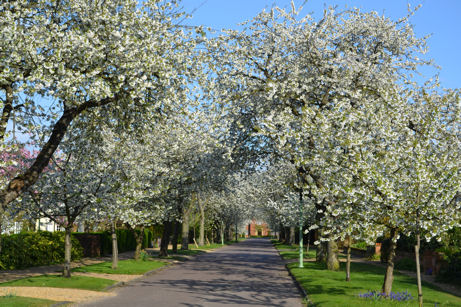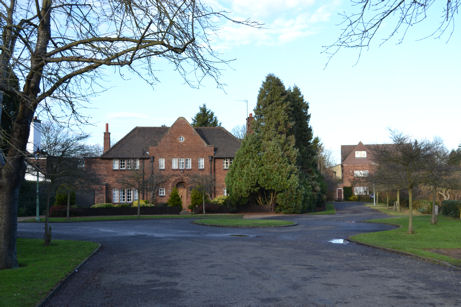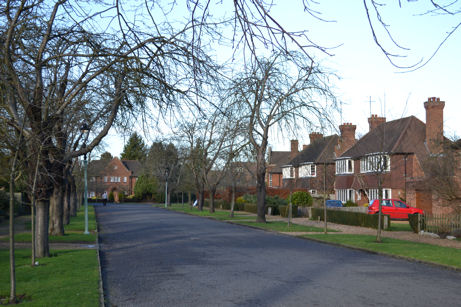
| Trumpington Local History Group Why is Barrow Road Worth Conserving? |
| Copyright © Trumpington Local History Group, 2014. Updated 3 July 2014. Email: admin@trumpingtonlocalhistorygroup.org |
Dr Nick Bullock
We are grateful to Nick Bullock for this note about the history of Barrow
Road. This was originally prepared in 2013 as part of a proposal to
designate Barrow Road as a Conservation Area.
We are grateful to Nick Bullock for this note about the history of Barrow
Road. This was originally prepared in 2013 as part of a proposal to
designate Barrow Road as a Conservation Area.
| Barrow Road, 13 January 2014. Photos: Andrew Roberts. |
The layout and the architecture of Barrow Road, nearly 90 years on, exemplify as well as, if not
better than anywhere in Cambridge, the impact of the radical changes in town design and
architecture that took place in the inter-war years. It was these that created that agreeable
combination of house and garden that the middle-classes sought in suburban life, balanced here
between town and country, on the edge of Cambridge.
The Layout of the Road
The layout of the road reflects the leafy vision of "Town-Country" championed by the Garden
City Movement and first realised by the architects and planners Raymond Unwin and Barry
Parker at Letchworth Garden City (1903-10) and Hampstead Garden Suburb (1907-14). Barrow
Road's broad frontage houses are not only more generous but also quite different in conception
from the Cambridge suburbs of the turn of the century like the de Freville Estate or the area like
Harvey Road and Lyndewode Road laid out by Gonville and Caius in the 1890s. With their
narrow frontages, deep plans and back extensions, these older suburbs look back to a form of
town extension that was shaped by the bye-laws of the late 1870s and early 1880s more
concerned with minimum provision for public health than the priorities of the Garden City
movement: orienting houses to catch the sun and providing gardens large enough to grow
sufficient produce to make a contribution to the household budget.
better than anywhere in Cambridge, the impact of the radical changes in town design and
architecture that took place in the inter-war years. It was these that created that agreeable
combination of house and garden that the middle-classes sought in suburban life, balanced here
between town and country, on the edge of Cambridge.
The Layout of the Road
The layout of the road reflects the leafy vision of "Town-Country" championed by the Garden
City Movement and first realised by the architects and planners Raymond Unwin and Barry
Parker at Letchworth Garden City (1903-10) and Hampstead Garden Suburb (1907-14). Barrow
Road's broad frontage houses are not only more generous but also quite different in conception
from the Cambridge suburbs of the turn of the century like the de Freville Estate or the area like
Harvey Road and Lyndewode Road laid out by Gonville and Caius in the 1890s. With their
narrow frontages, deep plans and back extensions, these older suburbs look back to a form of
town extension that was shaped by the bye-laws of the late 1870s and early 1880s more
concerned with minimum provision for public health than the priorities of the Garden City
movement: orienting houses to catch the sun and providing gardens large enough to grow
sufficient produce to make a contribution to the household budget.
| Looking east along Barrow Road, 13 January 2014. |



| The trees in blossom along Barrow Road, 12 April 2011. |
The new approach to "town
extension planning" was
codified in Unwin's Town
Planning in Practice (1909).
This shows how the Garden
City vision could be adapted for
the layout of new suburbs. The
layout of the road broadly
follows Unwin's precepts. The
trees, the broad grass verges
and the limited width of the
road are drawn directly from
his chapter on residential roads.
As in Town Planning in
Practice, layout and
architecture were
complementary and the design
of the houses provides
architectural emphasis to the
layout: thus the entrance to the
road is "framed" by two
symmetrically designed houses,
Nos. 1 and 2. The first phase
of the development ended at
No.16 with a turning circle and
this was retained in the next
phase to give, as Unwin urged,
a sense of incident and interest
on an otherwise straight road.
The non-orthogonal geometry
at the end of the road at the
(non) roundabout called for
active collaboration between
architecture and layout: the
roundabout and the handsome
gable of No. 37 mark the end
of the first stretch of the road;
the roundabout permitted the
creation of Barrow Close and
the launch of the next phase of
development, with the matching
gable of No. 33 marking the
direction of the new axis that
runs down to No. 47. The
absence here of any formal
closure to Barrow Road is a
reminder that the Munich Crisis
and finally, war, cut short not
just a development, but the
inter-war suburban ideal. The
next phase of Trinity's
development, the last few
houses in Barrow Road and
Porson Road, is very different
in character and a product of a
wholly different context:
post-war British affluence and
the search for a regional
architecture inspired by the
example of Scandinavia.
extension planning" was
codified in Unwin's Town
Planning in Practice (1909).
This shows how the Garden
City vision could be adapted for
the layout of new suburbs. The
layout of the road broadly
follows Unwin's precepts. The
trees, the broad grass verges
and the limited width of the
road are drawn directly from
his chapter on residential roads.
As in Town Planning in
Practice, layout and
architecture were
complementary and the design
of the houses provides
architectural emphasis to the
layout: thus the entrance to the
road is "framed" by two
symmetrically designed houses,
Nos. 1 and 2. The first phase
of the development ended at
No.16 with a turning circle and
this was retained in the next
phase to give, as Unwin urged,
a sense of incident and interest
on an otherwise straight road.
The non-orthogonal geometry
at the end of the road at the
(non) roundabout called for
active collaboration between
architecture and layout: the
roundabout and the handsome
gable of No. 37 mark the end
of the first stretch of the road;
the roundabout permitted the
creation of Barrow Close and
the launch of the next phase of
development, with the matching
gable of No. 33 marking the
direction of the new axis that
runs down to No. 47. The
absence here of any formal
closure to Barrow Road is a
reminder that the Munich Crisis
and finally, war, cut short not
just a development, but the
inter-war suburban ideal. The
next phase of Trinity's
development, the last few
houses in Barrow Road and
Porson Road, is very different
in character and a product of a
wholly different context:
post-war British affluence and
the search for a regional
architecture inspired by the
example of Scandinavia.

| Looking north along the further part of Barrow Road to the turning circle and Barrow Close, 13 January 2014. |

| Looking north along the further part of Barrow Road towards Barrow Close, 13 January 2014. |
The Architecture of Barrow Road
The architecture of the road follows the English conventions of the period with the use of the
Arts and Crafts for houses in the suburbs or out of town, but it also exemplifies the diversity
praised in Trystam Edwards' contemporary book on domestic architecture, Good Manners in
Architecture (1935), welcoming a few houses more classical in feeling and even the occasional
exercise in cautious modernism. The predominant Arts and Crafts manner is perfectly suited to
easy-going expectations of suburban life: a detached house, most with a live-in servant, and a
garden large enough for a tennis court. What had started in the 1880s as a softening and a
brightening of the Gothic Revival by architects like Shaw and Champneys, had become by the
turn of the century in the hands of Philip Webb, Lethaby and Voysey an informal approach to
domestic building that was internationally admired. In Cambridge the Arts and Crafts is best
represented by the houses by Baillie Scott, though there is also a house by Lutyens, built as part
of the new development of Grange Road and Storeys Way. Myers' skill was to interpret this
way of building for the more modest needs (and pockets) of the middle-classes in developments
planned by Trinity on Barrow Road, and by King's for Millington Road.
Architecturally the design of the houses is varied but follows a few simple unifying conventions.
The formal vocabulary of the Arts and Crafts houses, the tiled, hipped and gabled roofs, the
large brick chimneys, the simple brickwork or rendered walls, is generally vernacular in
inspiration, though up-dated to include Crittall's metal windows. The compositions of the front
elevations vary. Most are informal: something is generally made of the front door to one side of
which a two storey bay, with a hip or gable above, may be played against the rest of the front
and a forward-stepping garage. Others are symmetrical, demanding a matching set of windows
but for very different rooms, balancing a living-room against a kitchen with the whole
composition held together under a large central gable.
As occasion and clients demanded, Myers was willing to design in a different fashion. A number
of houses are more classical in style, more or less symmetrical, rendered or brick, they look as
comfortably at ease with their neighbours as they might in the suburbs of any northern
European or a Scandinavian suburb of the time. More daringly, Myers was even prepared to
play with motifs that foreshadow the coming of Modernism. The round-cornered bays and the
elongated proportions of the Crittall windows on Nos. 29 (and formerly No. 31) are a gesture,
however muted, towards the coming stylistic revolution and his last houses are yet more modern
in feel with different proportions to the divisions in the metal windows and a simpler style of
brick detailing, reminiscent of the houses from Hamburg or Holland photographed by Frank
Yerbury for the Architect and Building News. But the house that is most full-bloodedly
Modern is No. 26. Designed by the architect Alan Fortescue and declared "House of the Year"
at the 1936 Ideal Home Exhibition, it was conceived as an asymmetrical play of brick cubes
complemented by finely detailed windows, guttering and chimneys and a flat roof topped with a
flagpole. It cohabits easily with its Arts and Crafts neighbours, a reminder, with a few other
brave pioneers in Conduit Head and Wilberforce Road, of the stylistic revolution already well
underway elsewhere in Europe.
Barrow Road Today
Suburban life has changed since the 1930s. The live-in servants of the pre-war years and the
au-pair girls of the 1950s and 60s, vital aids to middle-class family life, have long been replaced
by fitted kitchens and fully equipped utility rooms. Our cars, too wide for the garages of the
1930s, now crowd our drives. Our gardens have grown: shrubs have spread, beech hedges have
become beech trees; how many of us still play tennis on our lawns? We, collectively, have
changed and adapted the road, claiming our freedoms - some architecturally quite ambitious - on
the garden side but have generally observed on the road-side the design conventions laid down
when the road was first built. In this way the road has retained its architectural qualities. New
generations will continue to adapt the houses to their needs but if they can do this by still
maintaining the conventions that have served us well so far, we will be able to preserve the
special qualities of the road, of layout and architecture, that are such an important part of its
charm.
The architecture of the road follows the English conventions of the period with the use of the
Arts and Crafts for houses in the suburbs or out of town, but it also exemplifies the diversity
praised in Trystam Edwards' contemporary book on domestic architecture, Good Manners in
Architecture (1935), welcoming a few houses more classical in feeling and even the occasional
exercise in cautious modernism. The predominant Arts and Crafts manner is perfectly suited to
easy-going expectations of suburban life: a detached house, most with a live-in servant, and a
garden large enough for a tennis court. What had started in the 1880s as a softening and a
brightening of the Gothic Revival by architects like Shaw and Champneys, had become by the
turn of the century in the hands of Philip Webb, Lethaby and Voysey an informal approach to
domestic building that was internationally admired. In Cambridge the Arts and Crafts is best
represented by the houses by Baillie Scott, though there is also a house by Lutyens, built as part
of the new development of Grange Road and Storeys Way. Myers' skill was to interpret this
way of building for the more modest needs (and pockets) of the middle-classes in developments
planned by Trinity on Barrow Road, and by King's for Millington Road.
Architecturally the design of the houses is varied but follows a few simple unifying conventions.
The formal vocabulary of the Arts and Crafts houses, the tiled, hipped and gabled roofs, the
large brick chimneys, the simple brickwork or rendered walls, is generally vernacular in
inspiration, though up-dated to include Crittall's metal windows. The compositions of the front
elevations vary. Most are informal: something is generally made of the front door to one side of
which a two storey bay, with a hip or gable above, may be played against the rest of the front
and a forward-stepping garage. Others are symmetrical, demanding a matching set of windows
but for very different rooms, balancing a living-room against a kitchen with the whole
composition held together under a large central gable.
As occasion and clients demanded, Myers was willing to design in a different fashion. A number
of houses are more classical in style, more or less symmetrical, rendered or brick, they look as
comfortably at ease with their neighbours as they might in the suburbs of any northern
European or a Scandinavian suburb of the time. More daringly, Myers was even prepared to
play with motifs that foreshadow the coming of Modernism. The round-cornered bays and the
elongated proportions of the Crittall windows on Nos. 29 (and formerly No. 31) are a gesture,
however muted, towards the coming stylistic revolution and his last houses are yet more modern
in feel with different proportions to the divisions in the metal windows and a simpler style of
brick detailing, reminiscent of the houses from Hamburg or Holland photographed by Frank
Yerbury for the Architect and Building News. But the house that is most full-bloodedly
Modern is No. 26. Designed by the architect Alan Fortescue and declared "House of the Year"
at the 1936 Ideal Home Exhibition, it was conceived as an asymmetrical play of brick cubes
complemented by finely detailed windows, guttering and chimneys and a flat roof topped with a
flagpole. It cohabits easily with its Arts and Crafts neighbours, a reminder, with a few other
brave pioneers in Conduit Head and Wilberforce Road, of the stylistic revolution already well
underway elsewhere in Europe.
Barrow Road Today
Suburban life has changed since the 1930s. The live-in servants of the pre-war years and the
au-pair girls of the 1950s and 60s, vital aids to middle-class family life, have long been replaced
by fitted kitchens and fully equipped utility rooms. Our cars, too wide for the garages of the
1930s, now crowd our drives. Our gardens have grown: shrubs have spread, beech hedges have
become beech trees; how many of us still play tennis on our lawns? We, collectively, have
changed and adapted the road, claiming our freedoms - some architecturally quite ambitious - on
the garden side but have generally observed on the road-side the design conventions laid down
when the road was first built. In this way the road has retained its architectural qualities. New
generations will continue to adapt the houses to their needs but if they can do this by still
maintaining the conventions that have served us well so far, we will be able to preserve the
special qualities of the road, of layout and architecture, that are such an important part of its
charm.