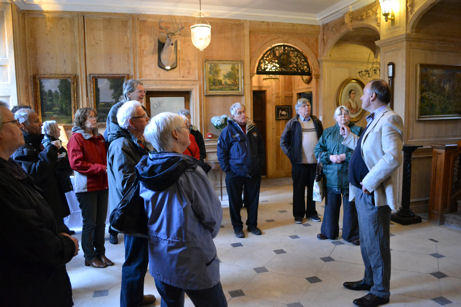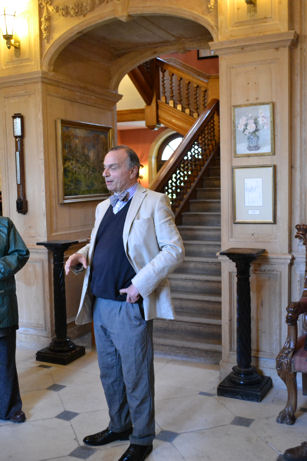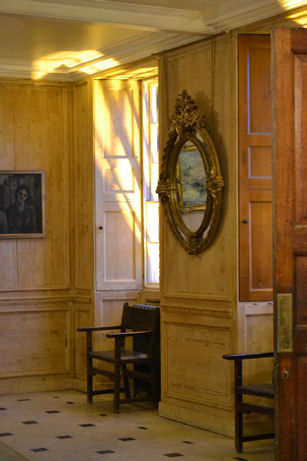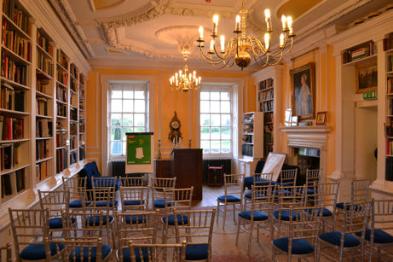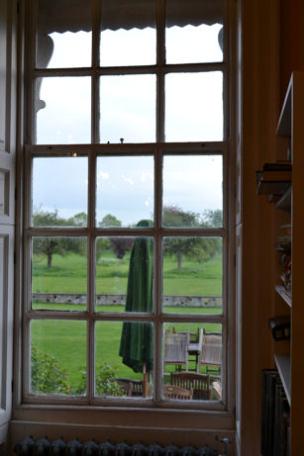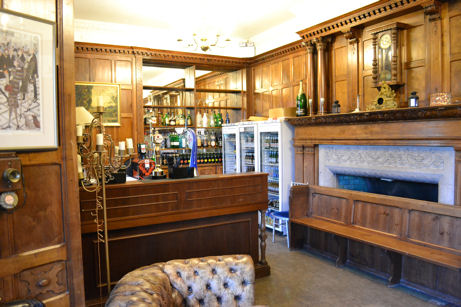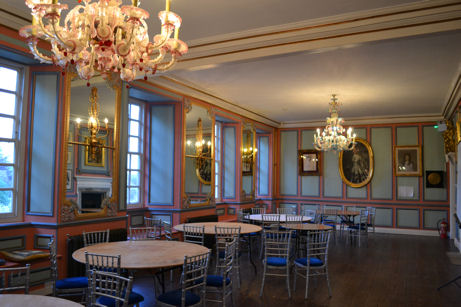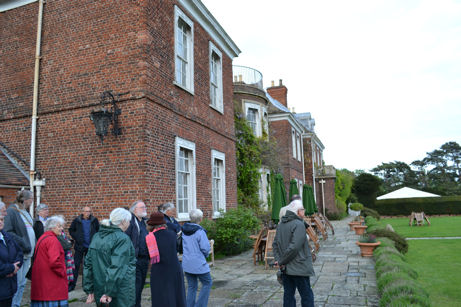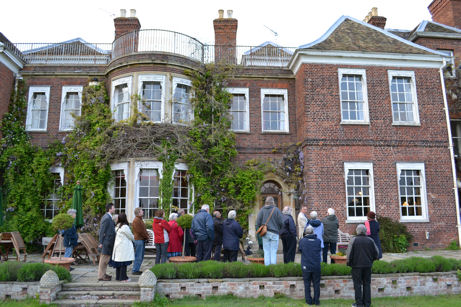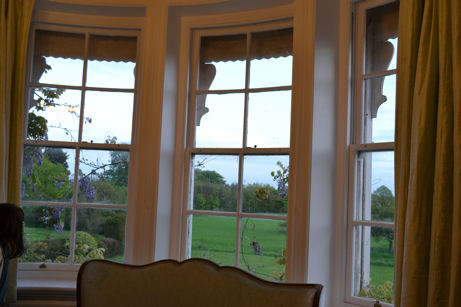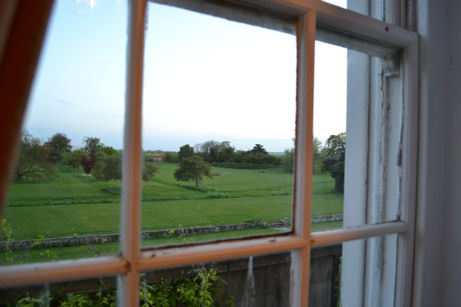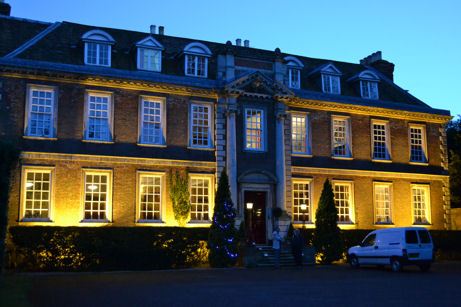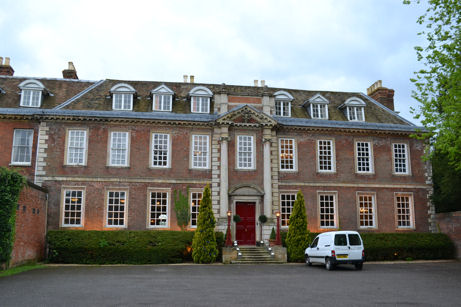
Members of the Local History Group visited Anstey Hall on 15 May 2012, at the kind invitation of John de Bruyne, who entertained us with a guided tour of the interior. Notes and photographs by Andrew Roberts.
The previous visit by the Group was in June 1999, when John was just beginning his long-term renovation project.
Anstey Hall is on the site of a Medieval manor which had itself been rebuilt by Edmund Bacchus in the early 17th century. The hall was owned by the Thompson family from 1637-1748, the Anstey family from 1748-1838 and the Foster family from 1838-1941 when it was requisitioned and then purchased by the government. The current property was probably built by Anthony Thompson in the late 17th century, probably around the core of the earlier building. Thompson’s design was extended in the late 19th century and the interior was remodelled in 1909. A number of local people worked at the hall when it was used as government offices after World War 2 , one or two of whom were present on the tour. John de Bruyne said that he purchased the hall in the late 1990s, after a nail-biting sealed-bid auction. He mentioned having carried out research into its history and offered to give a future talk on that theme.
John welcomed us in the Reception Hall, with pine panelling which had previously been covered in layers of Ministry-regulation green paint over an earlier eggshell blue colour wash. He had developed the hall as a wedding venue, including a flexible choice of reception rooms and refurbished bedrooms. He led us into the Library, laid out as a lecture room (as it had been in Ministry days), with panelling, bookcases, an elaborate ceiling and view into the garden. He said that the walnut panelling in the Saloon Bar had been installed by Rattee and Kett around 1910.
The rear façade of the house included a mixture of styles of brickwork, with the lower courses probably dating from the 1680s. Upstairs, the corridors and rooms were full of paintings, including de Bruyne family portraits which John used as the impetus for recollections and anecdotes about his ancestors and some of the individuals associated with the hall. He reminded us that his father, Dr Norman de Bruyne, had invented Araldite adhesive, after doing research at Trinity College and the Cavendish Laboratory under Rutherford and Thompson. He mentioned that some of the outbuildings had been designed by Alfred Waterhouse, who had been working for the Fosters on their bank in Cambridge (now Lloyds Bank, Sidney Street). We walked through the Ballroom, an attractive venue with colourful Murano glass chandeliers. John showed us a number of the bedrooms on the first floor and in the attic, with views over the grounds, all with an impressive variety of fittings.
It was fascinating seeing how the hall is evolving and we look forward to another opportunity to visit.
