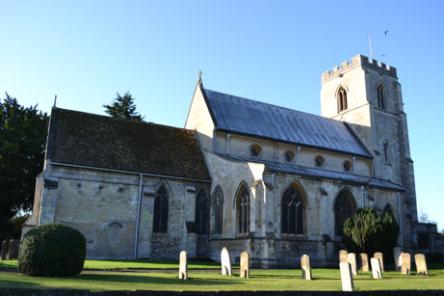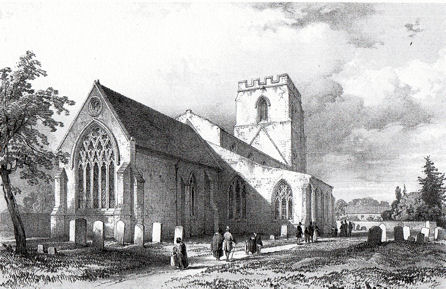See also the general introduction to the Parish Church. Current information about the Church is available on the Parish Church web site .
Photos: Andrew Roberts, October 2011.
The south side of Trumpington Church from the churchyard.
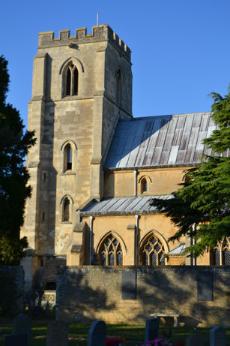
October 2011
Trumpington Parish Church is now dedicated to St Mary and St Michael but was previously known as St Mary and St Nicholas and is referred to by this name on some occasions. We are not sure when the current dedication was adopted. We are truly blessed to be able to worship in such a magnificent building, which is in such a good state of repair.
This paper describes the building, its features and the development of the structure. Any paper about a building so old, beautiful and well documented can only scratch the surface, but my aim is to whet your appetite to look further, to misquote Sir Christopher Wren’s tombstone. There is further information in the sources listed below.
In A Cambridgeshire Village , Edith Carr (1973) makes few references to the Church except that “it played an important part in the lives of mediaeval England” and held vast tracts of land including 500 acres in Trumpington belonging to the Convent at Ely in 991AD. The Bishops of Ely seemed to take a close interest in the area. Carr concludes that no records exist of the earlier church. She quotes Blomefield as saying “rectors presented vicars and in 1389 the nuns of Haliwell presented rectors”. Briefly the difference between a rector and vicar had more real significance in olden times than now. A rector had responsibilities, such as repairing the Chancel, whereas a vicar had not. Of course in the past the pay of vicars was proportionately more than it is now. There was and still is a system of patronage: Trinity College is our patron.
I clearly recall John Tanfield, my celebrated history master at the Perse School and well known Cambridge thespian, stating in our first year, when we studied local history, that Trumpington paid a tax of thousands of eels a year to Ely.
Over the years, especially during and after World War I, the village changed. It was a spectacular example of ribbon development right through to Shelford. The building of Foster Road and Paget Roads after World War II moved the village centre away from the church, so that the church now sits at the edge of the built up area, though that may change. As Christianity as part of the life of this country has changed over the last half century, being on the edge rather than in the community makes our visibility harder to maintain, though the Church stands well as you approach from Harston, more so than from Grantchester, but is scarcely visible from either the Shelford or Cambridge directions. Anyway, we are where we are and this magnificent building remains solid and in good order. When it is safe to do so, there is a very good view from the Tower.
Trumpington Church from the north and south, October 2011.
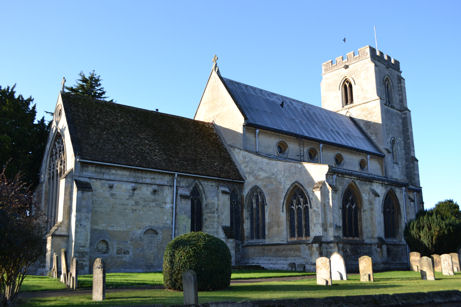
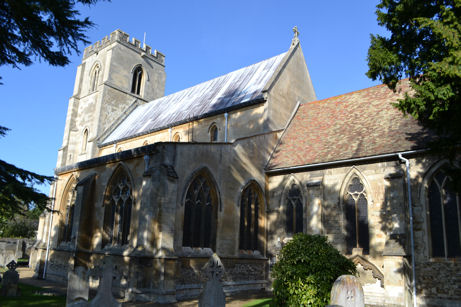
We do not know how long there has been a church on this site but earnestly believe that there was a wooden Saxon church before the present structure was started. There would have been locally grown timber but no stone to speak of. The Royal Commission on Historical Monuments (1959) refers to the walls being chiefly of Barnack stone, with some Ketton and Ancaster stone, none of it particularly tough, but it has stood the test of time. We can be assured that there has been a stone building on this site for centuries. At the back of the church adjacent to the Vestry door is a record of Rectors and Vicars who have served here, starting with Hendricus (Rector) and Ioce or Jocius (Vicar) in 1220.
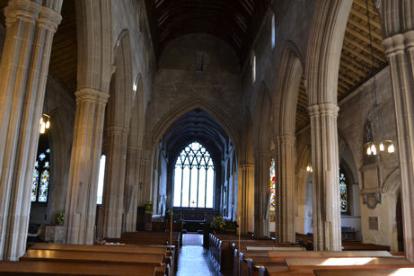
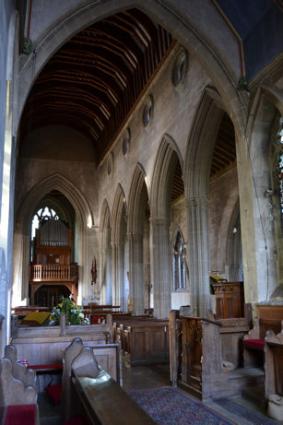
Looking from the Nave towards the east window and from the Chancel towards the Tower. Trumpington Church, October 2011.
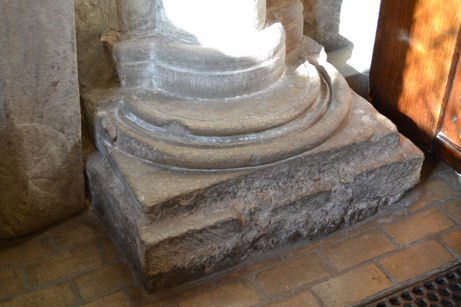
The base of a pillar dated to c. 1200 AD at the west end of the South Aisle. Trumpington Church, October 2011.
The Chancel’s east window contained medieval glass until 1990; though now plain, it is still a magnificent window. The wooden roof is again Medieval; when the Chancel was restored in 1964, specks of the original colours were found under a drab ochre, I think it was limewash. A rapid decision was taken to recreate the colouring and the blue roof was done darker than you now see, so that it naturally faded to its current colours. In addition the spars were picked out. It has fine bosses. It is a false roof and you can see the true line from the Nave and exterior.
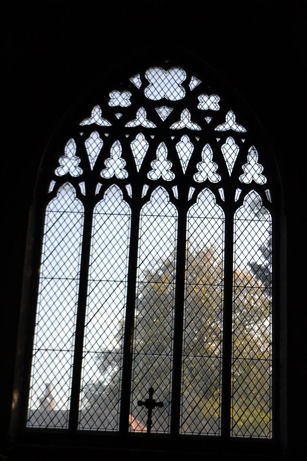
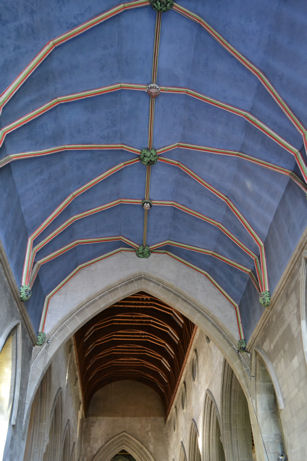
The east window and the Chancel and Nave roofs from the Chancel. Trumpington Church, October 2011.
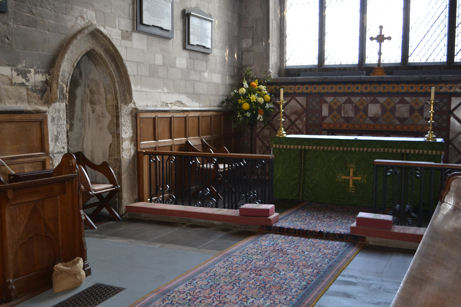
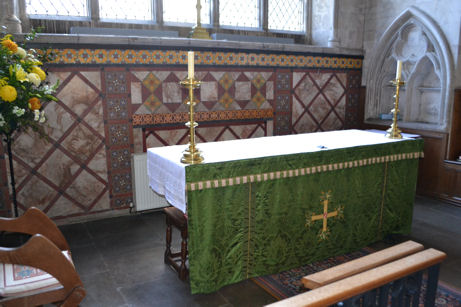
The Chancel, sanctuary and blocked-up door to the former Sacristry. The sanctuary and communion table, with a double piscina on the south wall. Trumpington Church, October 2011.
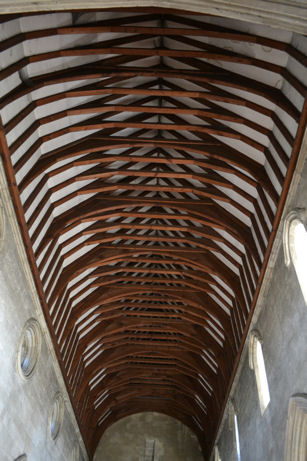
Left: The Nave roof from the organ loft. Right: The south and east sides of the tower showing the earlier roof-line. Trumpington Church, October 2011.
Above: Trumpington Church from the North East , 1840s. Included in Cambridge Camden Society (1845). Churches of Cambridgeshire and the Isle of Ely . Cambridgeshire Collection.
Below: Trumpington Church from the north, October 2011.
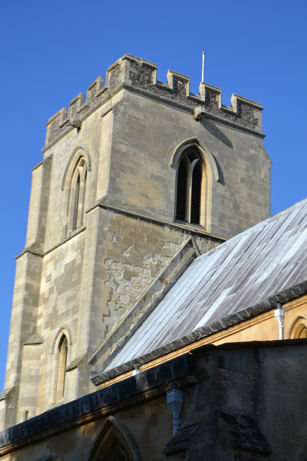
The North and South Chapels are also 13th century. There is a vault under the North Chapel which was inspected about 2001 when the floor was levelled.
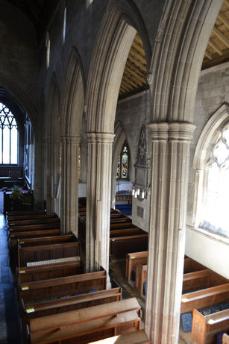
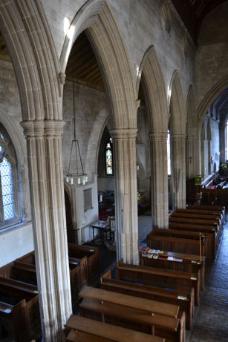
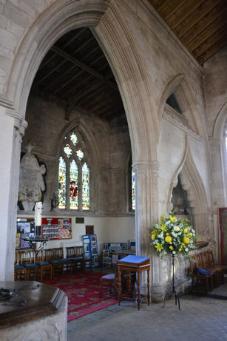
Left and centre: The South and North Aisle from the organ loft. Right: The North Chapel from the North Aisle. Trumpington Church, October 2011.
Outside the roofs are lead covered, with some old scratchings which are illustrated in the books, except the Chancel roof which is tiled. So we conclude that the lead roof is quite old. The Parochial Church Council is aware that at some time in the foreseeable future it will need rerolling, as it is prone to small leaks around the nails which hold the sheets in place.
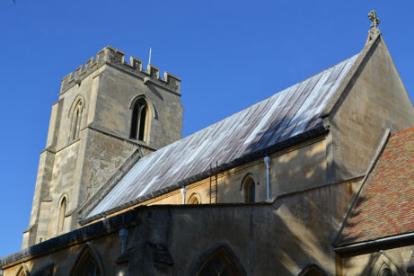
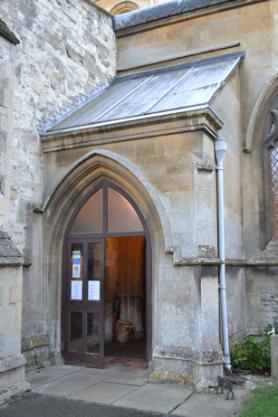
The south roof-line and the north porch. Trumpington Church, October 2011.
The ancient glass from the central panel of the east window was a collection of pieces which are now in a window below the Fawcett window in the Chancel, in a window above the vicar’s stall or being conserved at the University of York. Some consider it some of the oldest glass in Cambridge. The University of York has recently given the church the result of its studies and we hope to have the remaining glass back suitably conserved. When re-glazed in 1991, stiffening bars/rods were inserted in the East Window and you can just see them if you look closely. It certainly lets the light in, especially at an early morning service with a low sun.
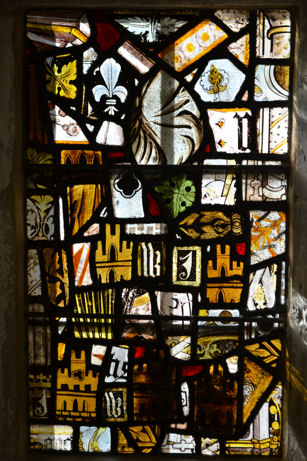
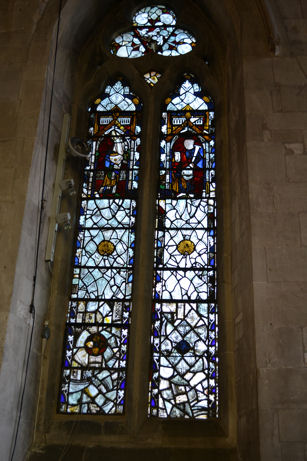
Left: Medieval glass in a window near the screen on the south side of the Chancel. Right: The window on the north side of Chancel behind the vicar’s stall, including Medieval glass. Trumpington Church, October 2011.
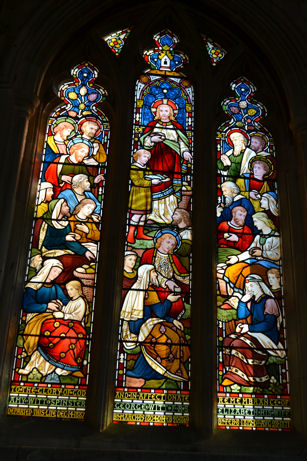
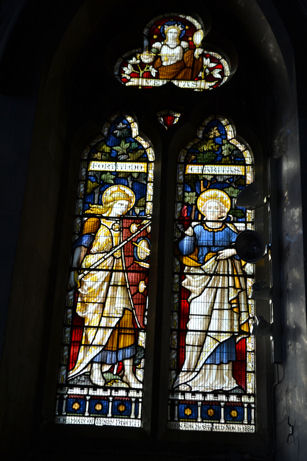
Left: The Witt Window, to Amy Witt and George and Elizabeth Witt, east end of the South Aisle. Right: The Fawcett Window, to Henry Fawcett (1833-84), on the south side of the Chancel. Trumpington Church, October 2011.
With a couple of exceptions, most of the memorials are Victorian. They commemorate the Anstey and Foster families at Anstey Hall and vicars especially the Hailstones. At one time, Trumpington was a home for Trinity Fellows when they married and many then served the parish with distinction. Reverend Hailstone was a notable example who ministered well to the parish for many years and is remembered by a tablet on the Chancel wall, as is his wife. He was in his late 80s when he died and he left some money for charity.
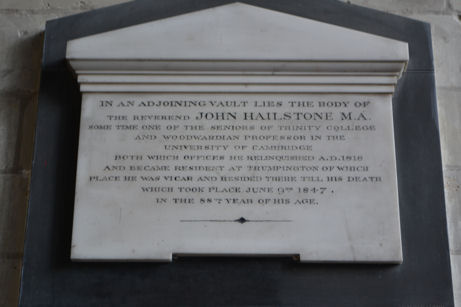
The memorial to Rev. John Hailstone (d. 1847), north wall of the Chancel. Trumpington Church, October 2011.
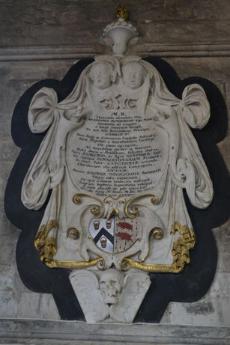
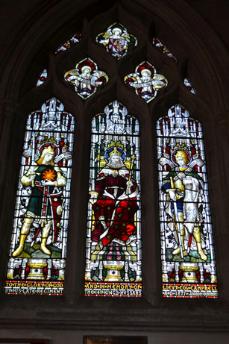
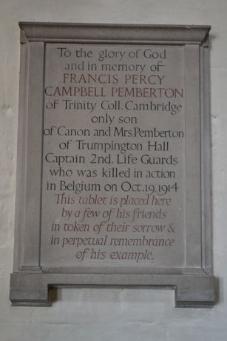
Left: Monument to Sir Francis Pemberton, d. 1697. Centre: Window commemorating Lieut. Colonel F. Pemberton Campbell, d. 1876. Right: Tablet to Francis Percy Campbell Pemberton, d. 1914, inscription by Eric Gill. North Chapel, Trumpington Church, October 2011.
The organ, built in 1851by Walkers, was moved to its current location in the 1920s from adjacent to the South Chapel. It is a fine 2 manual instrument with manual action, and has been rebuilt/revoiced several times, lastly in 2003 under the guidance of Harrison & Harrison of Durham. Its supporting oak framework is dedicated to those who lost their lives in World War I and their names are carved under the floor on which the organ rests.
Under the Tower is the stone base of what was probably a wooden Medieval village cross, found when the foundations were being dug for the current War Memorial.
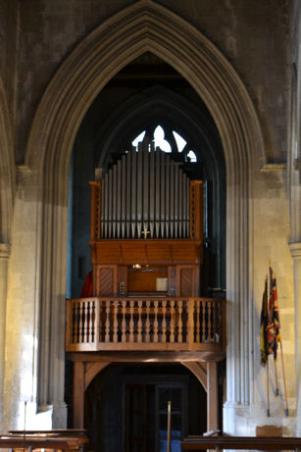
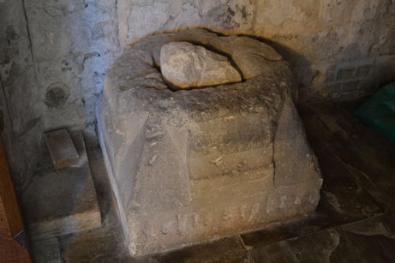
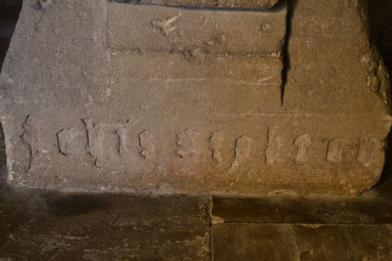
Left: The Tower arch and organ. Right: The stone base of the former village cross, known as the Stokton Cross, after Joh[ann]is Stokton. Trumpington Church, October 2011.
The fine c. 15th century font, probably recut in the 19th century, was moved from under the Tower to adjacent to the main north door in the 1970s.
The pulpit came from the Emmanuel College in the 17th century, possibly out of the Old Library. It was returned to a single support in the 1960s.
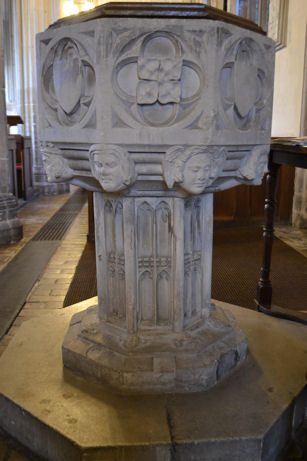
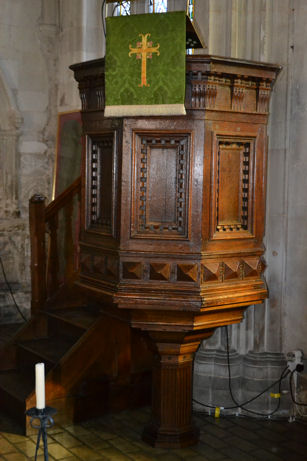
The font and pulpit. Trumpington Church, October 2011.
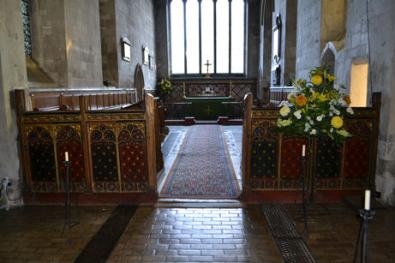
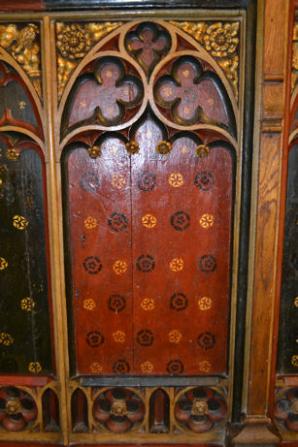
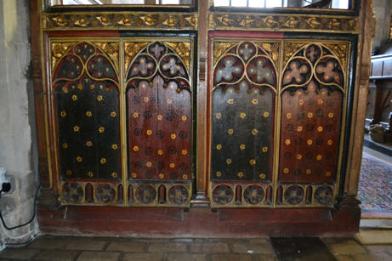
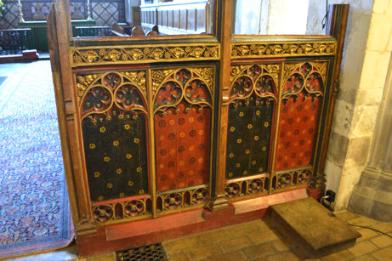
Upper left: The surviving lower part of the screen. Centre left: Left side of the screen. Lower left: Right side of the screen. Right: Panel on the right side of the screen. Trumpington Church, October 2011.
I have deliberately left our Pride and Joy until the end, the military brass to Sir Roger de Trumpington, which lies on a block of Purbeck marble by the North Chapel. Normally attributed to 1289, Sir Roger was a Crusader and we attribute its survival to it being on a plinth.
It is the second oldest military brass in the country, the oldest being at St Mary’s Church, Stoke d’Abernon, Surrey. When brass rubbing was all the vogue, the income was sufficient to pay the Parish’s quota (the Church tax the Parish paid to the Diocese to cover ministry costs). Not so today. Look at it closely as it is absolutely priceless. There is a particularly fine rubbing beside it which was recently given to the Church from its owner in Sussex.
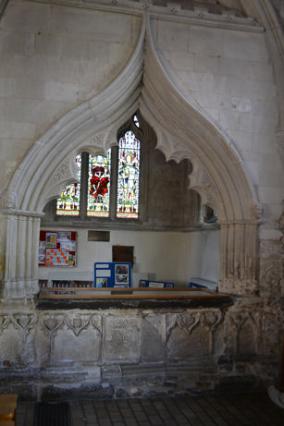
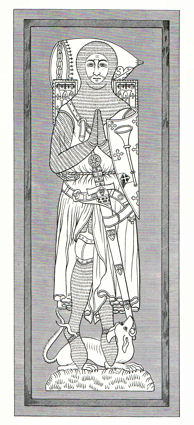
Left: The monument to the Trumpington family, under an ogee arch, through to the North Chapel. Trumpington Church, October 2011. Right: Brass originally attributed to Sir Roger de Trumpington, illustrated in 1808 for Magna Britannia, Cambridgeshire , facing page 65.
The Church (2006). St Mary & St Michael Trumpington . Available from the Church, £2 for Church Funds.
The Church (1989). A Brief History of Trumpington Church .
Brookes, Arthur (n.d.). The Parish Church of St Mary & St Michael Trumpington .
Carr, Edith (1968-76). The Story of Trumpington Church . : The Church.
Carr, Edith (1973). ‘Trumpington: A Cambridgeshire Village’. In People and Places. An East Anglian Miscellany . Lavenham: Terence Dalton Ltd.
Cambridge Camden Society (1845). Churches of Cambridgeshire and the Isle of Ely . Cambridge: The Society. Includes chapter on Trumpington Church, pages 33-56 and plates.
Pevsner, Nikolaus (1954 and 1970). Cambridgeshire. The Buildings of England . Harmondsworth: Penguin.
Royal Commission on Historical Monuments (1959). An Inventory of the Historical Monuments in the City of Cambridge. Part II . London: HMSO. Pages 294-98.
Trumpington Local History Group (2003). Trumpington Past & Present . Stroud: Sutton Publishing.
The Victoria History of the Counties of England (1982). A History of Cambridgeshire and the Isle of Ely, Volume VIII. Armingford and Thriplow Hundreds . Edited by C.R. Elrington. Oxford: Oxford University Press for the Institute of Historical Research. Pages 262-65.
