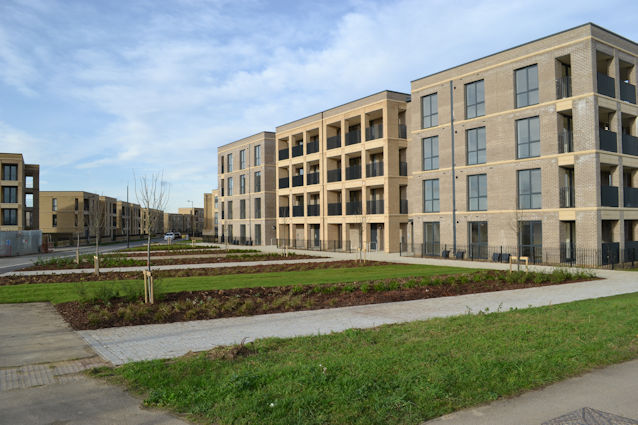Andrew Roberts, April 2024
This page is about the south west part of the historic parish of Trumpington. It is based on a presentation given at the Local History Group meeting about South-West Trumpington: 5000 Years from Prehistory to Trumpington Meadows, held on 29 February 2024.
Where?
Up to 1934, the parish extended south to the river bridge near Hauxton Mill. The focus of this page is on the land from Grantchester Road and the village to Hauxton Mill, with the river to the west and Hauxton Road to the east. Most of this area is the land purchased by Grosvenor in 2004, shown on their masterplan before work began on the development of Trumpington Meadows.
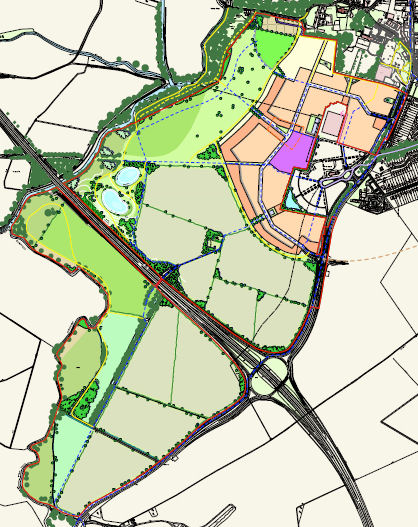
The land slopes up from the river to a ridge. The river and the ridge have provided a north-south communication route for thousands of years. There has also been a crossing point over the river between Grantchester and Trumpington, part of an east-west communication route. The fertile land has been well used for farming throughout the 5000 years.
When?
The scope is 5000 or more years:
c. 4000 BC – c. 50 AD: Neolithic, Bronze Age, Iron Age: farming, industry, monuments, burials
c. 50 – c. 1000 AD, Romano-British, Anglo-Saxon: farming, settlement and burials, village and parish
c. 1000 – 1500 AD, Medieval: village, church, manors
c. 1500 – 2000 AD: farming, manor, railway, coprolites, plant breeding, M11
c. 2000 AD – present: Park & Ride, Waitrose, John Lewis, housing, school, country park
We know far more about the early history of the area than was the case 30 years ago, because of the extensive archaeological surveys and excavations carried out in advance of the housing developments. The Local History Group was fortunate to have a series of visits while the archaeological work was underway and talks by a number of the team leaders. In addition to the primary reports, the Cambridge Archaeological Unit has published a detailed survey of the results: Christopher Evans, Sam Lucy and Rickie Patten (2018). Riversides: Neolithic Barrows, a Beaker Grave, Iron Age and Anglo-Saxon Burials and Settlement at Trumpington, Cambridge (New Archaeologies of the Cambridge Region). Cambridge: McDonald Institute.
Neolithic (c. 4000-2400 BC)
In the Neolithic period, there was a farming community living in an arable landscape. Domestic animals (including cattle) made up the main part of the diet, together with wild animals (including red and roe deer). The people built two circular ring-ditch burial monuments in a prominent position on the ridge and these may have been the focus for community gatherings and feasts. There were the remains of 3 or 4 individuals in the centre of the larger monument, buried at different times from the Early Neolithic (c. 3600 BC). These monuments were in the area to the west of the Park & Ride site, between the School and the Country Park, centred on the school playing field and the green space leading down to the park.
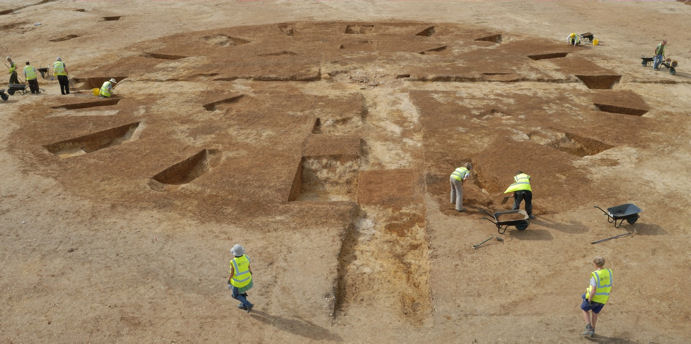
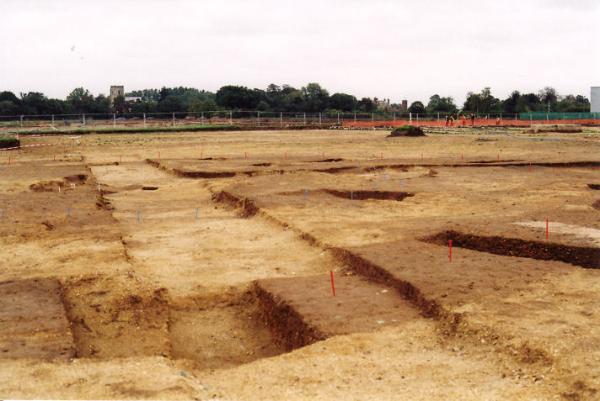
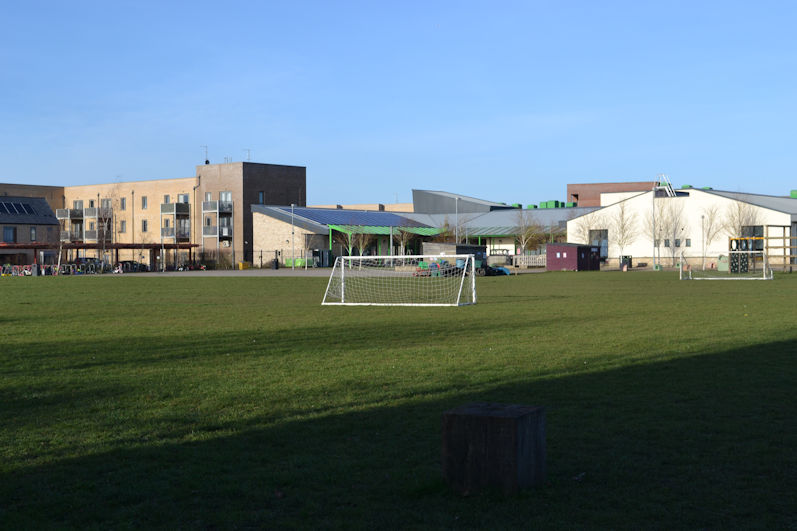
Bronze Age, c. 2400-800 BC
The larger monument continued in use in the Bronze Age, when an outer ditch was added (Early Bronze Age, c. 2100 BC), with pottery, antler picks and an arrow head.
In the excavated area near the northern boundary of the site, there was a burial of a young female and a male, buried with Beaker pottery, dated to c. 2000 BC. This location was adjacent to Anstey Hall Farm, now crossed by Bead Road.

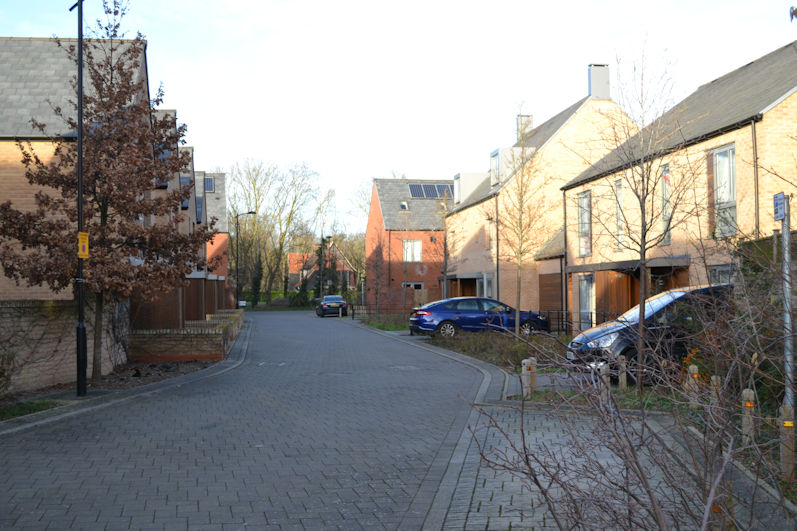
Iron Age, c. 800 BC – 50 AD
When the Park & Ride site was excavated in 2001 and again during the excavation of the Trumpington Meadows area in 2010, around 1500 pits were identified to the east of the circular monuments. There was a ditch dividing the monuments from the majority of the pits and the monuments must still have been visible and had significance to the Iron Age community. The pits were arranged in groups and were typical of those for domestic use. They were probably for grain storage and would have been sealed and the grain would have been preserved so that it could be eaten or used as seed. They were part of an extensive settlement site with enclosures and cult activity.
A reminder that this is the area now occupied by the Park & Ride site and the School playing field. At the time of the excavation, the route of the old railway line was bordered by trees.
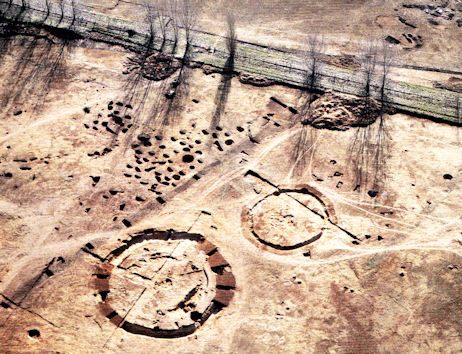
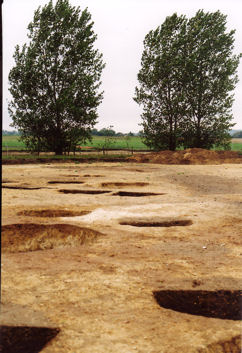
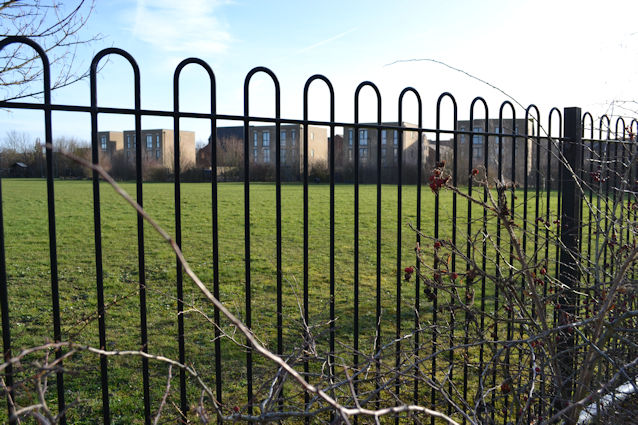
There were also Iron Age enclosures near the northern boundary, with pottery from 500-300 BC.
Romano-British, c. 50-400 AD
There were a number of Romano-British farms near river. Crop-mark evidence of one of these farms is shown on a 1960 aerial photograph. This is close to the river, between Byron’s Pool and the old railway embankment which can be seen to the right of the aerial photograph. Today, you can look across the site from the railway embankment.
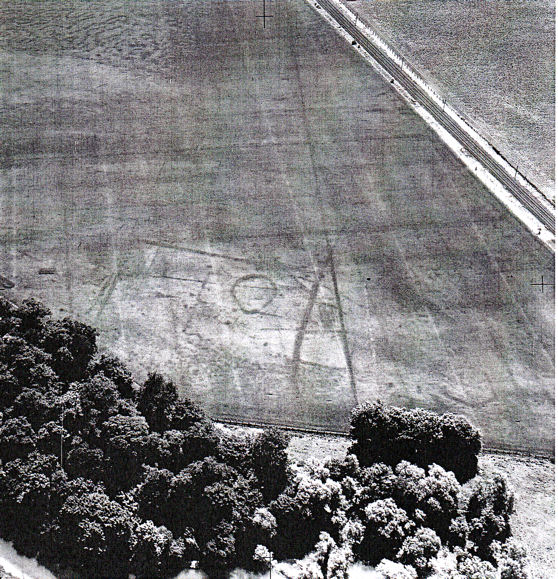
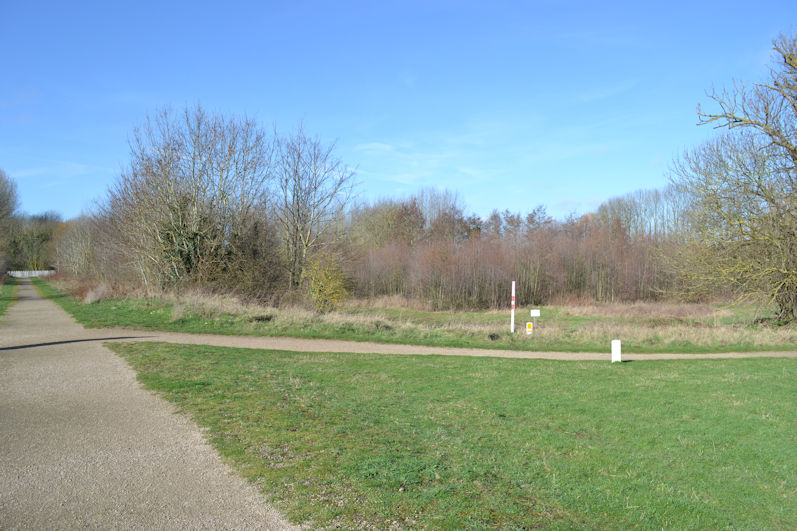
Early Anglo-Saxon, c. 600-700 AD
When the archaeologists excavated the northern part of the site in 2011, they found evidence of an Anglo-Saxon settlement dating from c. 600-700 AD, the precursor to Trumpington village. This was close to the boundary with Anstey Hall Farm and Barns, just to the south west of the current church. The area has since been developed, with housing along Bead Road, One Tree Road, Avalon Way and Piper Road.
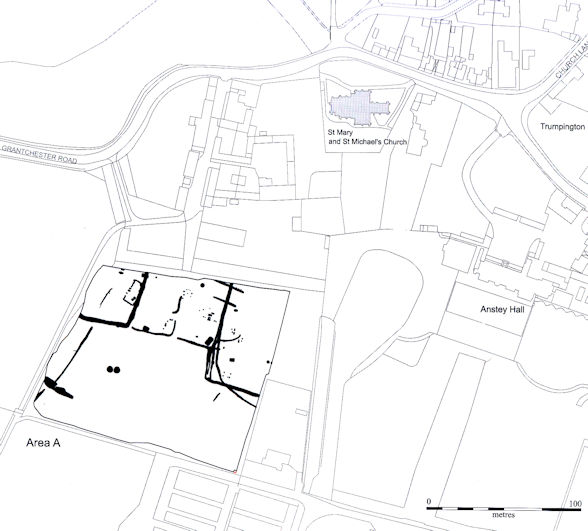
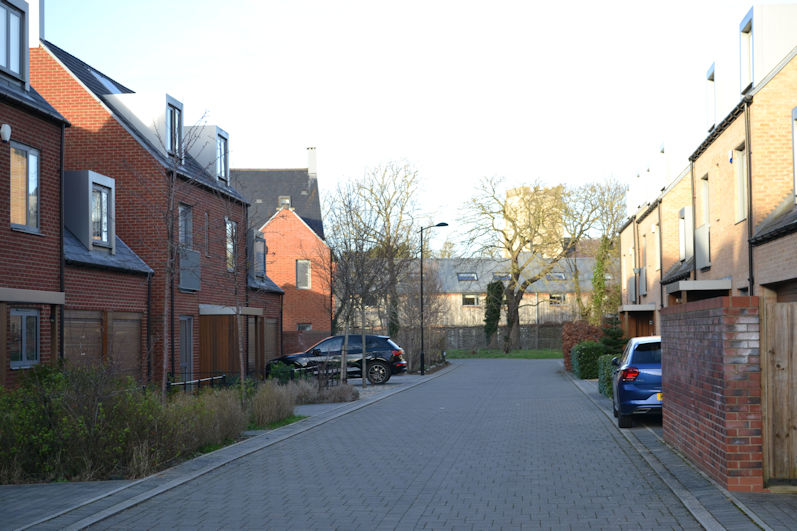
We were fortunate to have a site visit in May 2011. The area included a number of sunken structures which could have been workshops, a larger rectangular hall with evidence of metalworking, deep wells and four burial pits, one of which held a bed burial with the body of a young girl.
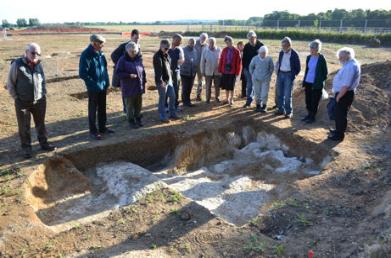
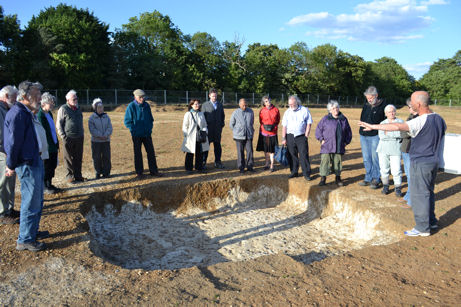
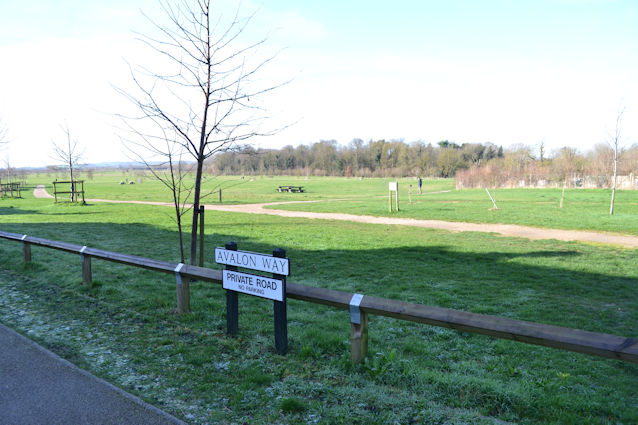
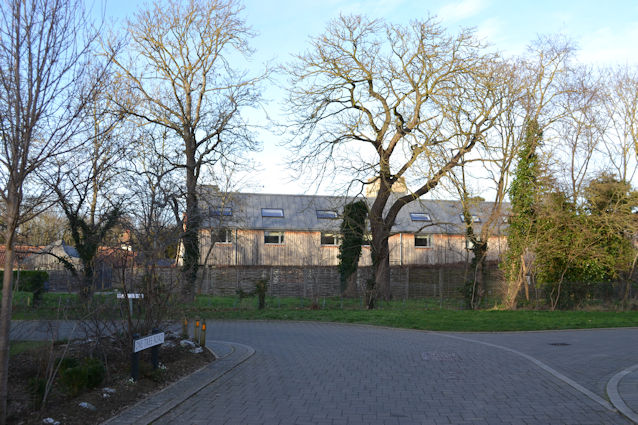
The body was lying on a bed and accompanied with grave goods, including a chain with linked pins and a beautiful solid gold pectoral cross inlaid with garnet, the Trumpington Cross. In 2024, the burial and finds are the focus of an exhibition in the Museum of Archaeology and Anthropology.
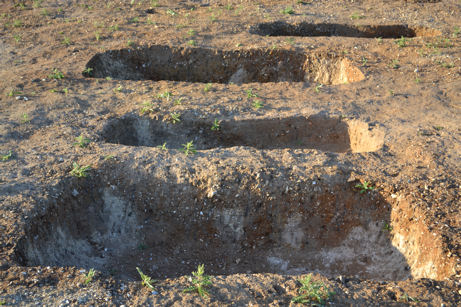
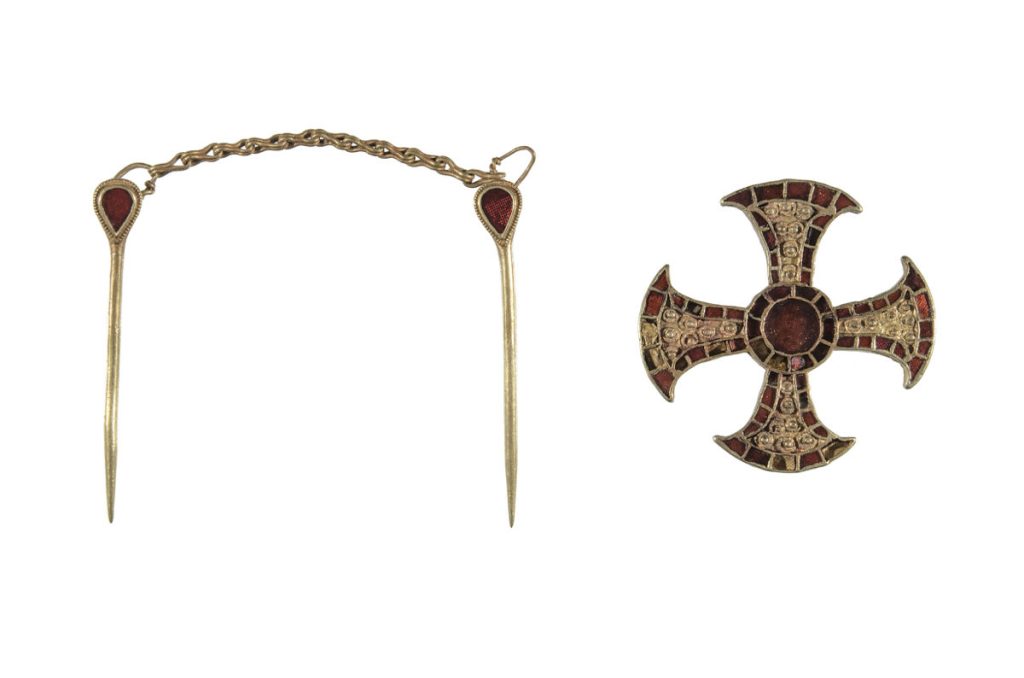
Middle and Late Saxon, c. 750-900 AD
In the subsequent centuries, the settlement focus moved to the north, closer to the site of the current church. In 2015, there was an excavation by Oxford Archaeology East in the grounds of Anstey Hall Farm and we again had a site visit.
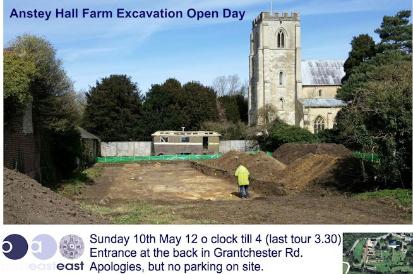
The excavated area was to the south of the farm buildings and the west of the church, where Anstey Hall Barns have now been built.
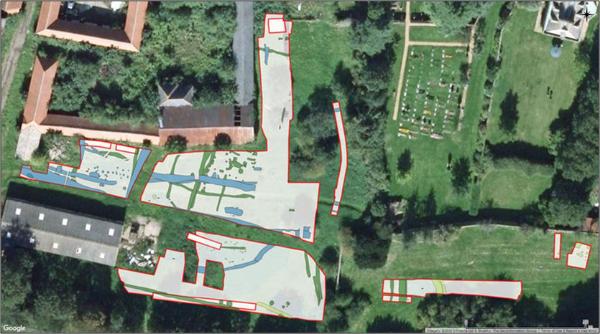
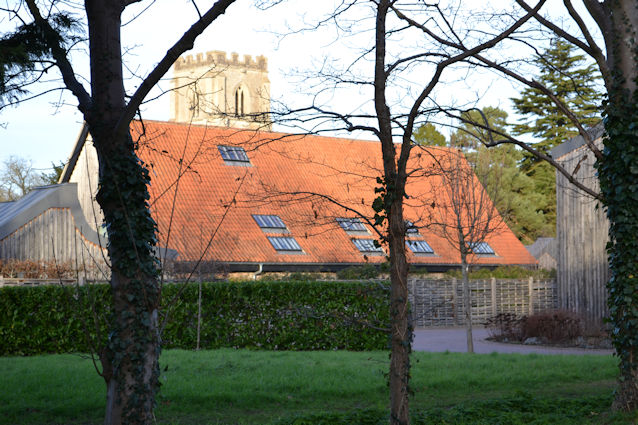
The excavation identified a Middle and Late Saxon settlement and industrial area, including metalworking and a series of ovens, the presence of livestock, and an eastern boundary which may have continued in use up to the present day. There may have been a north-south road close to the current boundary of the church and Anstey Hall. The Late Saxon village was developing near the site of the current church.
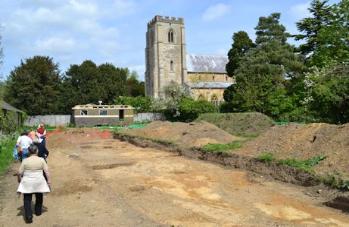
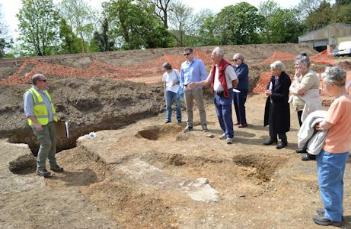
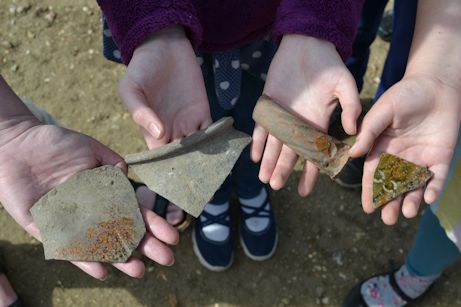
Trumpington Parish and Village
In the Saxon and early Medieval periods, Trumpington was in the boundary zone between Mercia and the Angles. The administrative structure within the county became more established in the 10th century when parishes were named and grouped into Hundreds and nucleated villages began to develop. Trumpington is one of a number of parishes to the south of Cambridge with names that are probably formed from a personal name and ‘ton’ (‘Farm/settlement connected with *Trump(a)’.; -ingtūn (Old English) A settlement called after, or connected with).
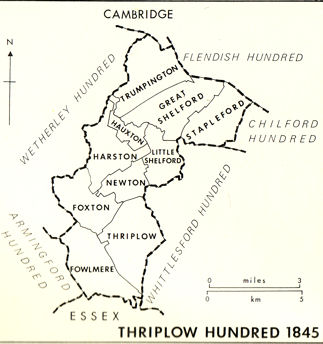
Medieval, c. 1000 – c. 1500 AD
In the Domesday book, Trumpington consisted of 37 households (about 185 people including 33 peasants and 4 slaves).
There were a number of water mills along this part of the river, including one at Hauxton Mill and another at Byron’s Pool. The Domesday book refers to a mill held by William de Warenne. Geoffrey Chaucer’s Reeve’s Tale is based on the local mills, opening with “There was once a miller whose mill stood by the brook at Trumpington”.
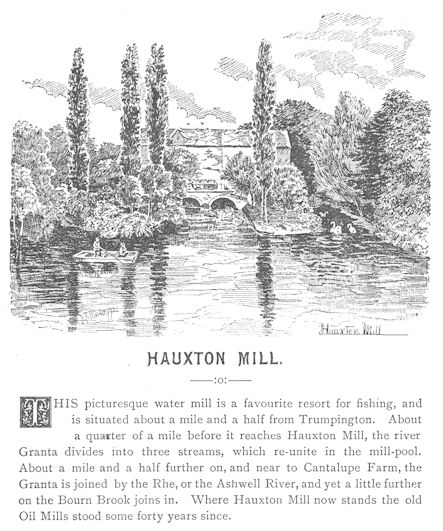
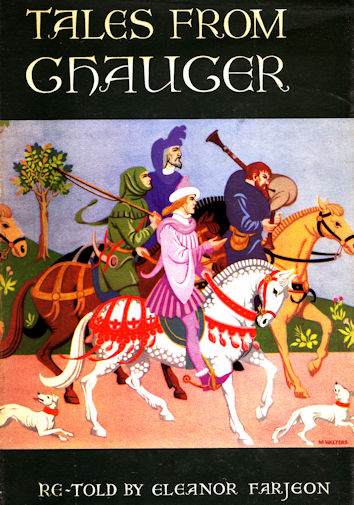
The current church building dates from c. 1200 AD, with its cemetery enclosed by a curved boundary, in the centre of the village and close to the north-south and east-west roads. Jo Sear gave us a history of the Medieval church at our meeting in November 2023.
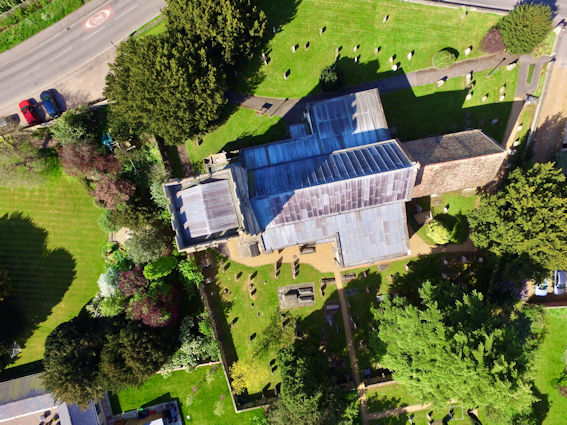
1500s-1700s
The Domesday Book refers to four manors in Trumpington. One of them, then called Crouchmans or Huntingdons, evolved into what we now think of as ‘Anstey Hall’, including manorial land and an early manor house on the site of the current hall. There was another manor with its house near the river crossing, which was incorporated into the Anstey Hall holdings in 1667.
The manor now known as Anstey Hall descended through a number of families until it was purchased by James Thompson in 1637. It then remained in the Thompson family until 1748, when it was acquired by Dr Christopher Anstey. In the 1660s hearth tax records, the hall was listed with 13 hearths or fireplaces. The hall was rebuilt on the same site at around this time and then re-cased in red brick.
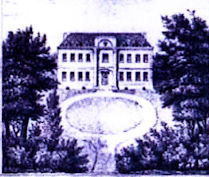
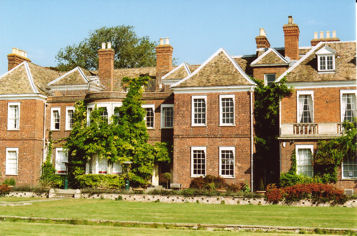
The Anstey Hall Estate included the hall, farm and farmland. Anstey Hall Farm is to the west of the church. The farmhouse and outbuildings date from the 1600s or earlier, including a dovecote and threshing barn. When we visited the archaeological site in 2015, we saw the interior of the farm buildings before work began on their renovation as the basis for the ‘Anstey Hall Barns’ housing development.
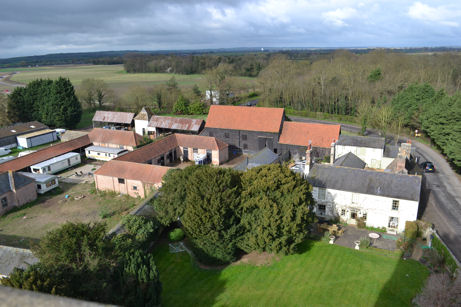
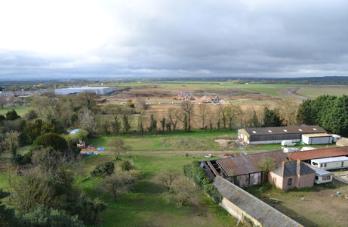
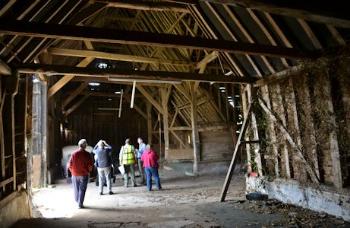
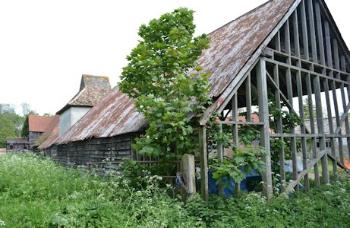
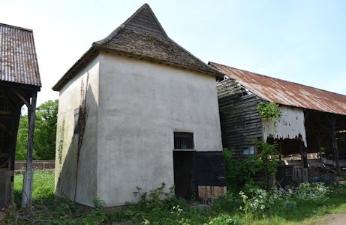
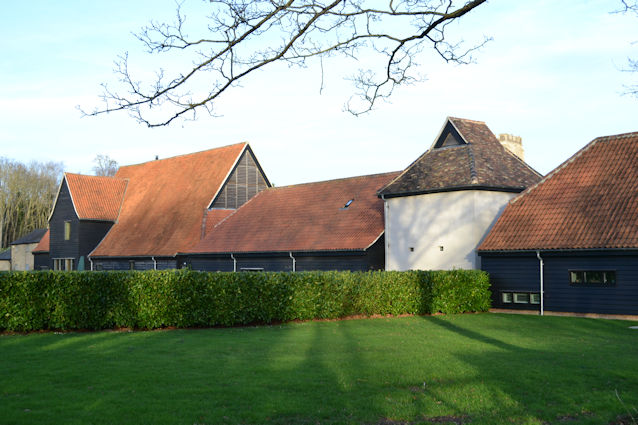
The road from the south to the village became increasingly important in the 1600s, as part of the route between London and Cambridge and King’s Lynn. In 1675, John Ogilby published Britannia, with strip maps showing routes from one part of the country to another. Route 43 from Puckridge to Cambridge and King’s Lynn includes the journey through Trumpington. Approaching from the south, the road goes past ‘Hawkston’, ‘Has… mill’ and a ‘hawthorn tree’ with an ‘open way on each side’.
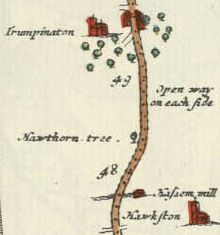
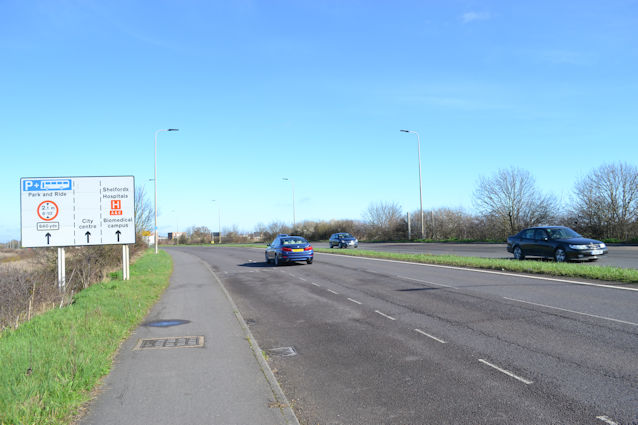
The Fowlmere to Cambridge Turnpike Road was constructed in 1724-25, with a series of milestones added in 1728. The third milestone from Great St Mary’s Church is now at the junction of Hauxton Road, Addenbrooke’s Road and Osprey Drive. The milestone was in countryside until the construction of the Park & Ride site and then the approval of the Trumpington Meadows development, when it was slightly reposition and renovated in 2011.
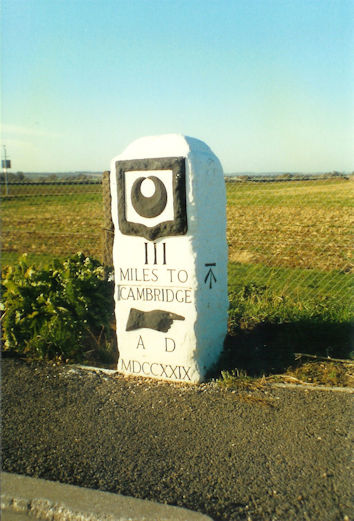
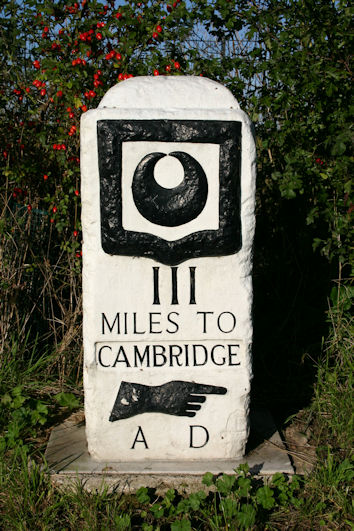
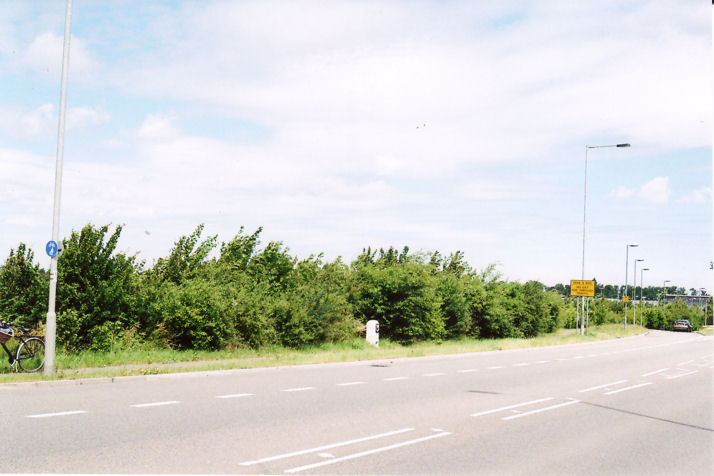
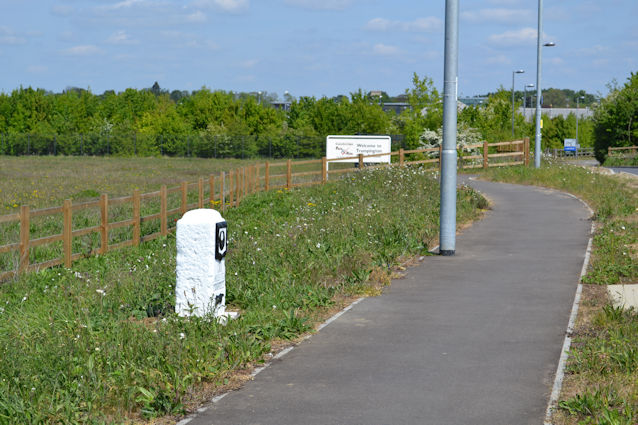
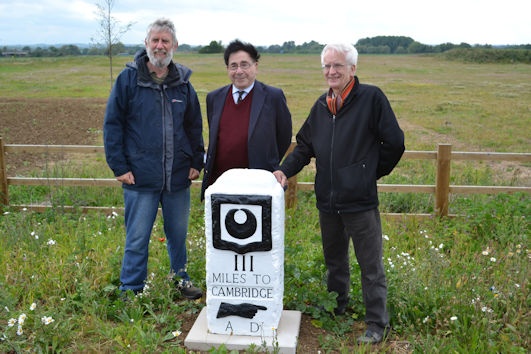
Since the repositioning in 2011, the milestone has been a useful marker while there has been construction work nearby on the Trumpington Meadows development.
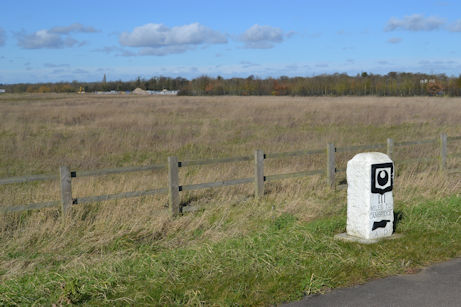
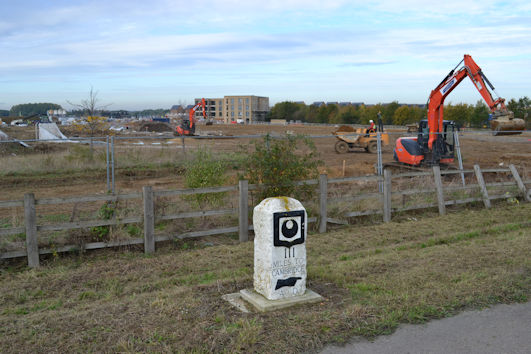
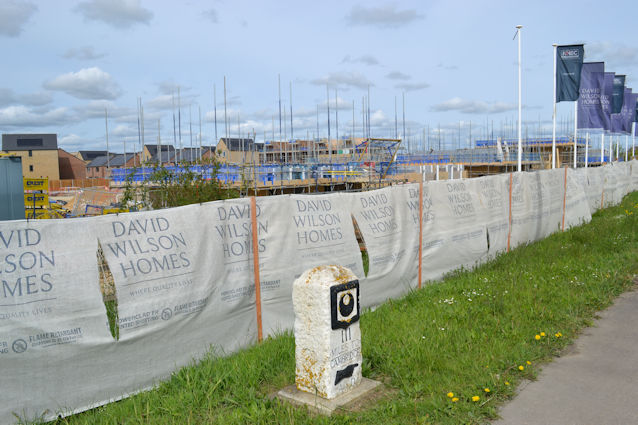
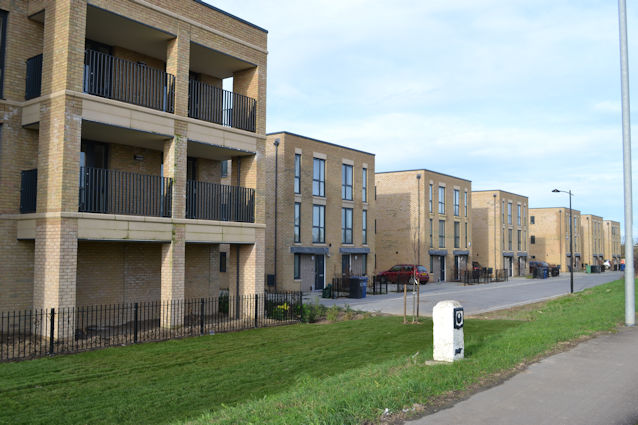
The fourth milestone is in the road verge on the A10, beside the Hauxton Mill river crossing. This would have been at the southern end of Trumpington parish when the milestone was erected.
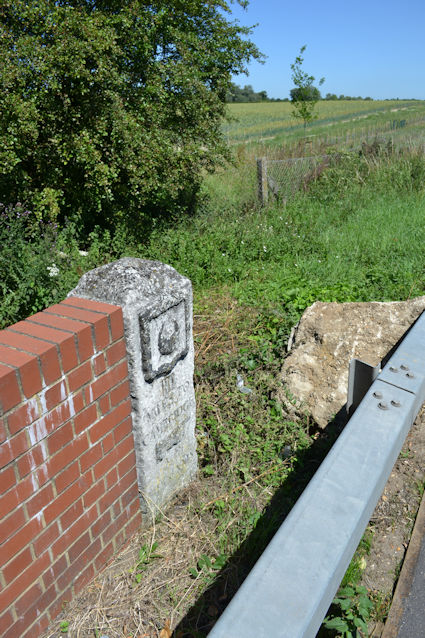
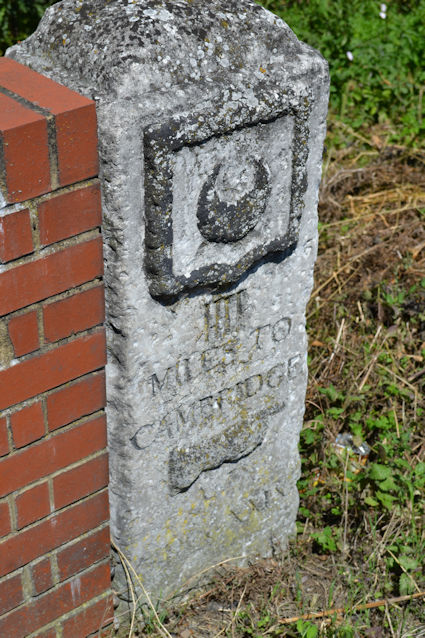
The road from Trumpington to Grantchester crossed the river at a ford until 1790 when the original Brasley Bridge was constructed. The bridge was rebuilt in 1952 and again in 2015.
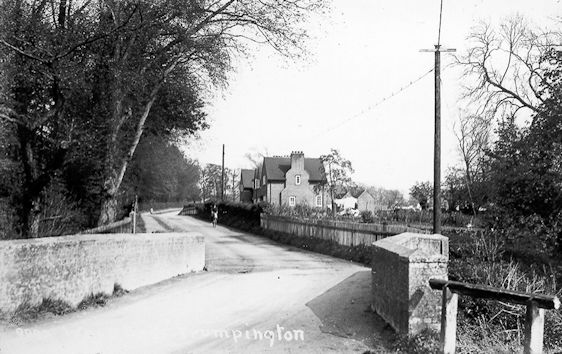
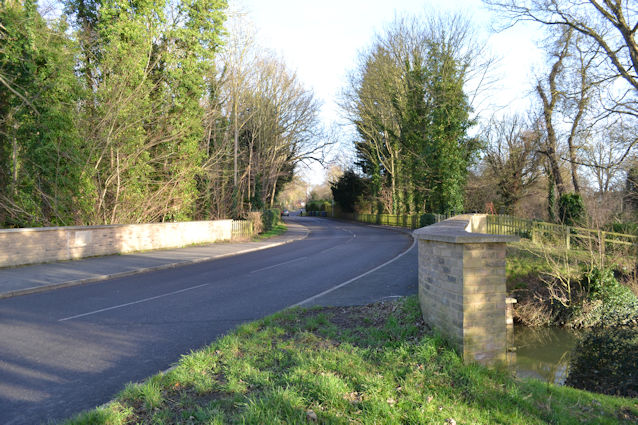
1800s-1900s
The inclosure of the parish was instigated by F.C.J. Pemberton in 1801. In the Inclosure Award, Christopher Anstey was allocated 378 acres (c. 20% of the parish). This included most of the land in the south west area, apart from the southernmost fields and land along the river that was awarded to F.C.J. Pemberton and now forms the woodland beside the river at Byron’s Pool.
Anstey Hall and Anstey Hall Farm continued to be owned as a single unit until the late 1930s. The Estate was put up for sale in 1829 and 1837 and purchased by Ebenezer Foster in 1838. The Fosters had tenant farmers, who probably grew wheat, barley, oats, fodder roots for livestock, possibly a few potatoes, plus a significant livestock enterprise as one third of the farm was down to grass or clover pastures. The Estate remained in the Foster family until c. 1938, when the farm and farmland were sold to Henry Parsons, who was the tenant farmer.
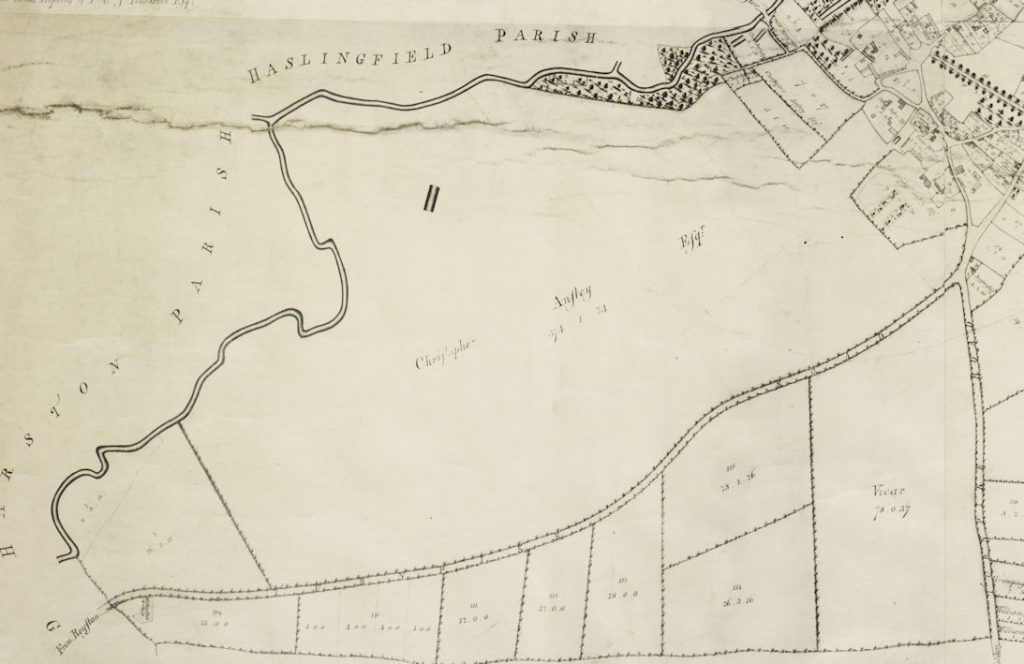
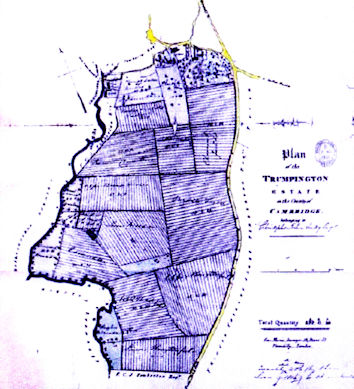
There was a mill and pool along this part of the river, where Lord Byron is said to have swum, c. 1805 (now called Byron’s Pool). The weir at this location was reconstructed in c. 1949. The area included fish ponds, presumably used by Trumpington Hall. The fish pass to avoid the weir was improved in 2011 and the fish ponds can still be seen today.
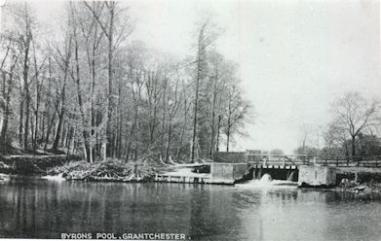
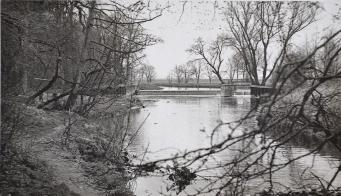
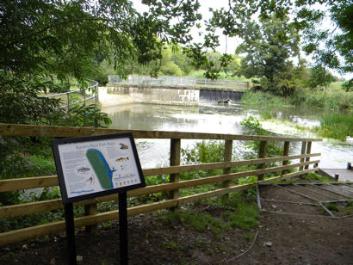
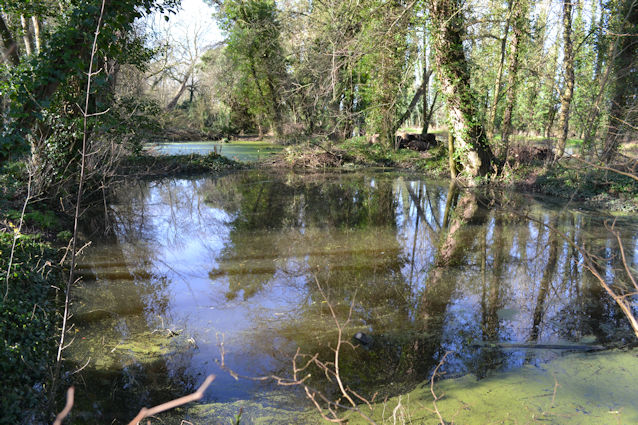
In 1862, the farmland was cut by the Cambridge-Bedford railway, running in a straight line from Hauxton Road to a bridge over the river. Michael Hendy talked about the farming history in 2016 when he said that there was a single crossing over the railway and this restriction may have encouraged the building of the ‘Shepherd’s Cottage’, as it is likely that the majority of the grazing land was south of the railway. Today, there is a small copse marking the location of the cottage. One of the local shepherds was photographed with his sheep by the river in the 1890s. The railway closed in 1968 and the track was removed, as was the bridge. Part of the railway route is now one of the main paths across the country park, from Mardler Close to the river. In commemoration of the railway and the shepherd’s cottage, the green corridor from Osprey Drive to the Country Park (between Mardler Close and Britannia Walk) is called Railway Green and the green corridor from Osprey Drive to the Country Park (between Oxbow Place and Jupiter Way) is called Shepherd’s Way.
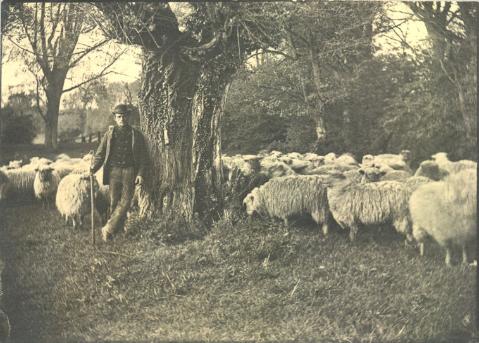
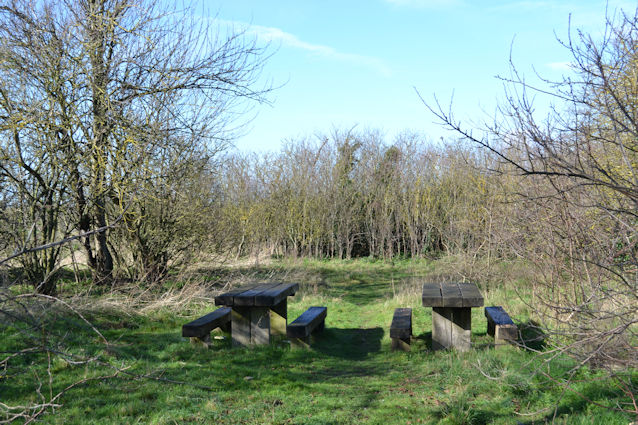
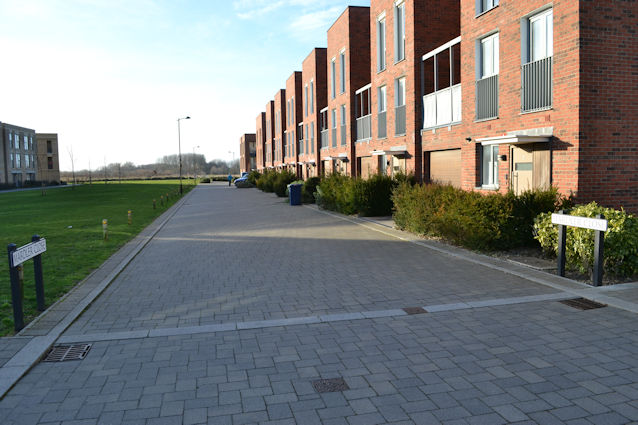
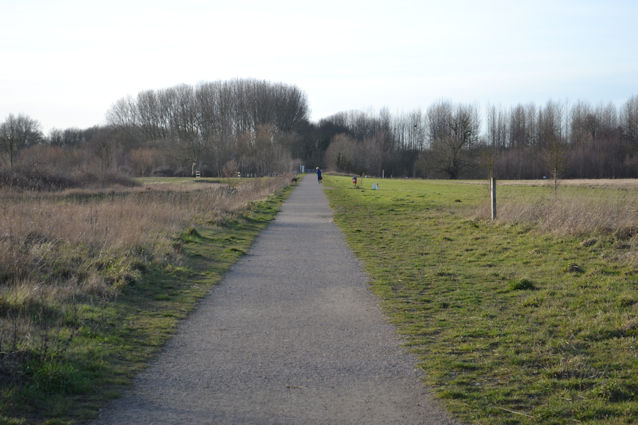
During World War 1, the local Volunteer Training Corps guarded the river bridge. They were photographed on the railway line, standing to attention.
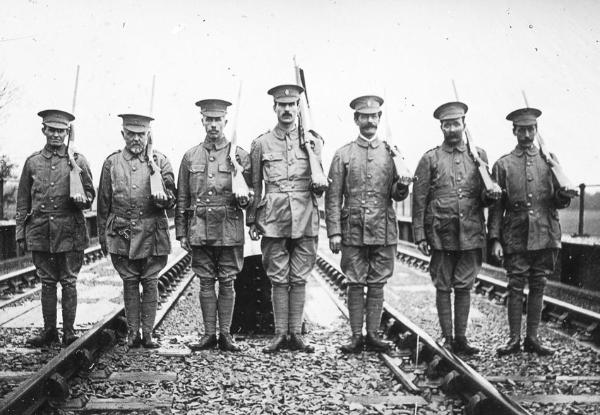
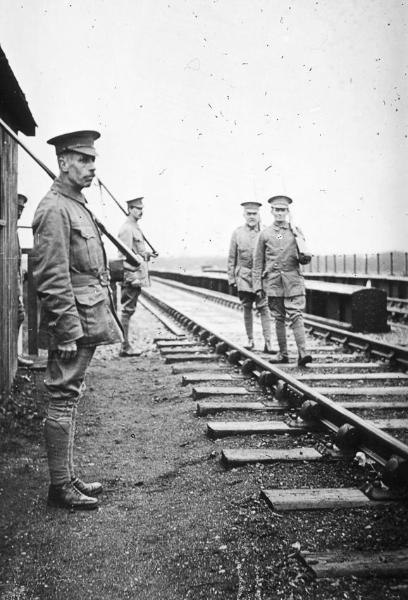
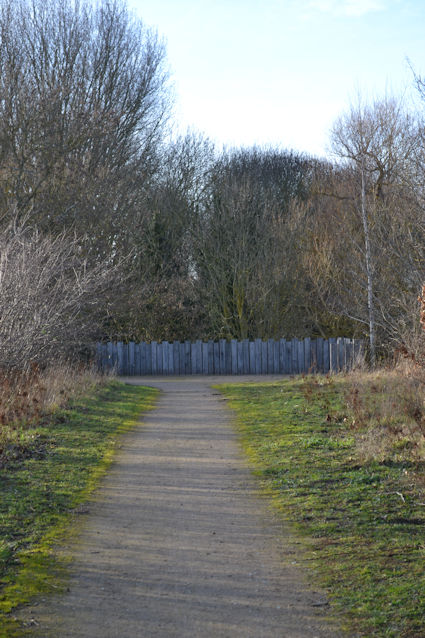
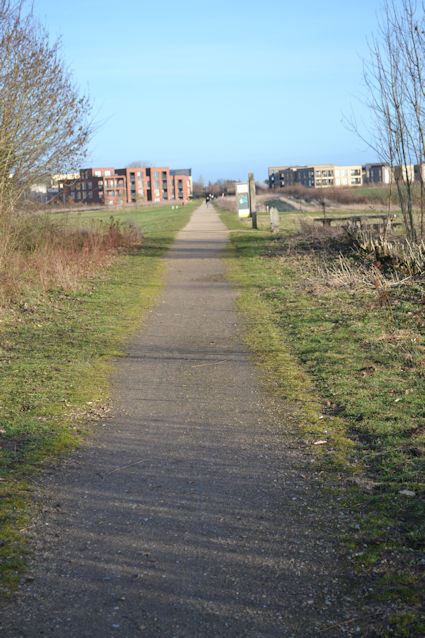
From the 1860s and during World War 1 in 1914-18, there were attempts to excavate coprolites from the land. Coprolites are phosphatic nodules which are the fossilised remains of animals. They are found in narrow horizons in Cretaceous rocks and can be used as fertiliser or for munitions. You can still see the evidence of the war-time coprolite pits, now full of water and lined by shrubs and trees, in the Country Park over the M11 agricultural bridge.
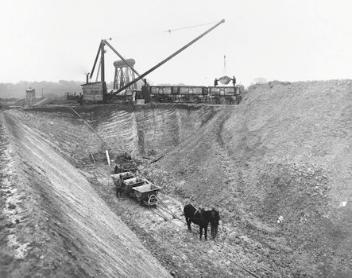
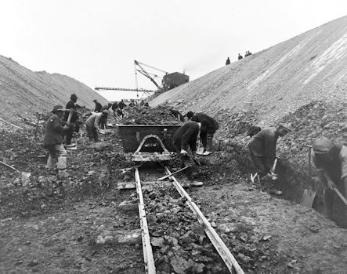
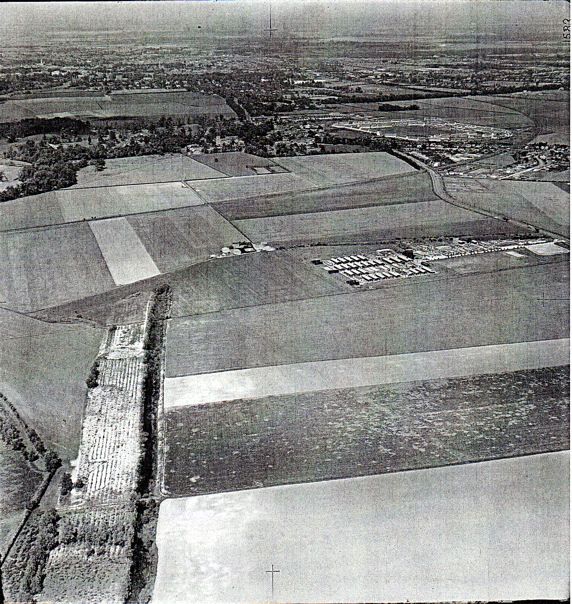
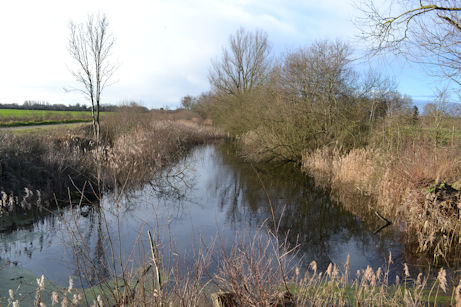
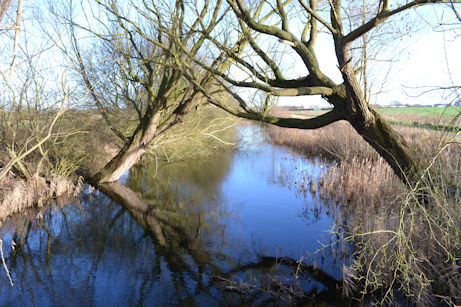
In the late 1920s and 1930s, there was ribbon development of housing along the south side of Hauxton Road, mainly between the junction with Shelford Road and the railway cutting. The north side of the road remained undeveloped.
In 1934, the core of Trumpington parish was transferred into the borough of Cambridge, while 382 acres of “virtually uninhabited” land in the south west part of the parish was transferred to Haslingfield parish. This administrative division between what became Cambridge City Council and South Cambridgeshire District Council (Haslingfield parish) continued until 2017.
In the 1940s during World War 2, a Prisoner of War (PoW) Camp was built in the fields near the third milestone. The buildings continued in use as a hostel into the early 1950s. This was in the area immediately to the south of Osprey Drive, between the shepherd’s cottage copse and Hauxton Road.
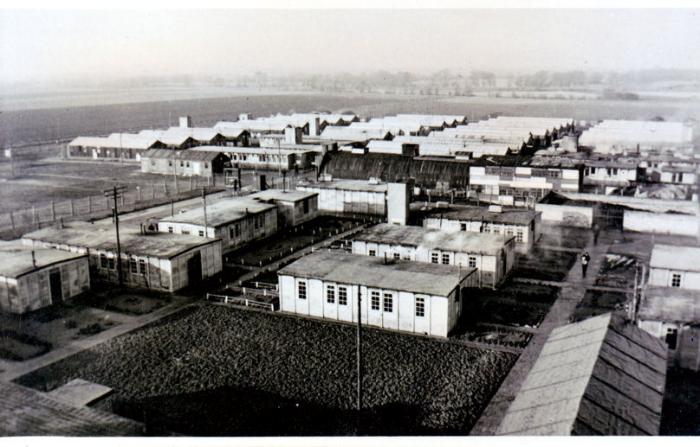
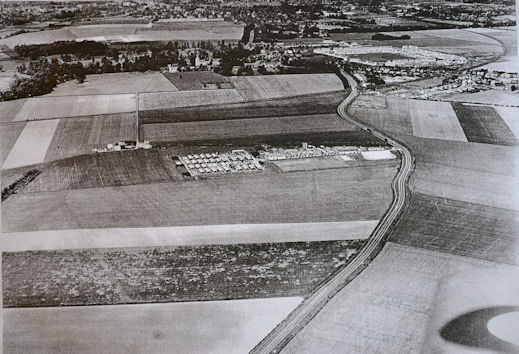
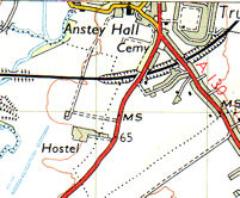
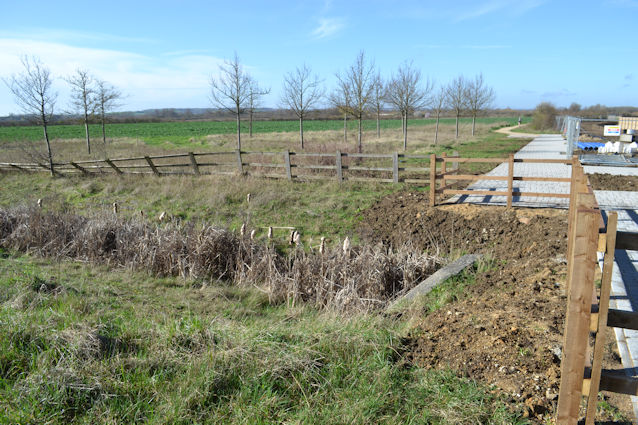
The Parsons family or their relations had farmed the land from the 1870s. The farmland and hall continued to be owned by the Foster family to 1941, when Anstey Hall was purchased by the Government and used as offices during the War. From 1950, the Plant Breeding Institute (PBI/Monsanto), took over most of the farmland, while the Parsons family continued to farm parts of the land and live in the farmhouse which they purchased in 1971. PBI was an important agricultural research centre which developed many varieties of crop, including wheat and potatoes. John de Bruyne purchased the Hall from the Government in 1998.
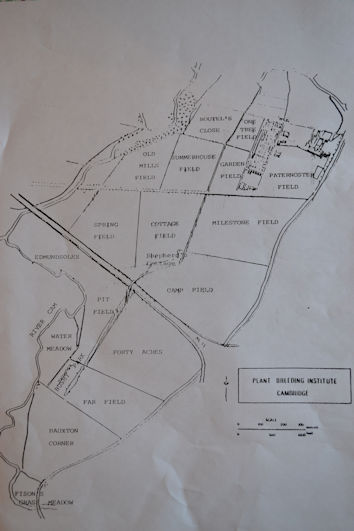
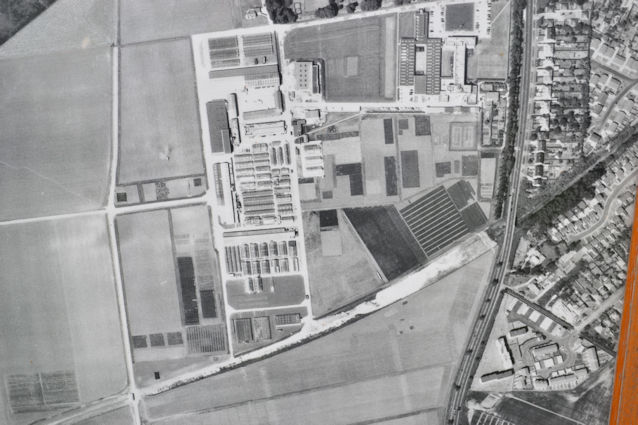
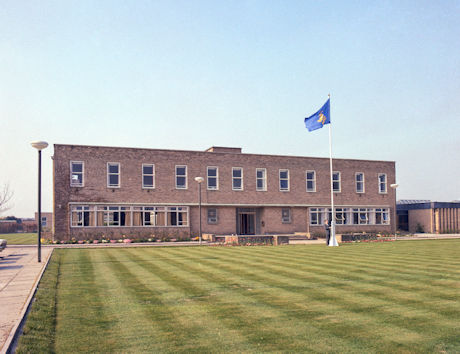
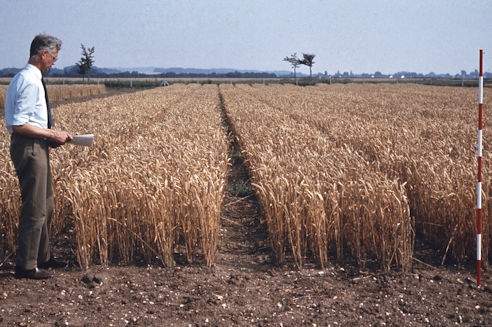
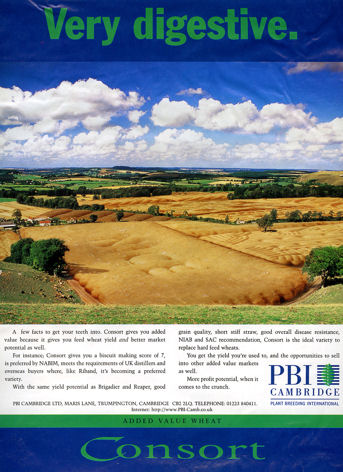
In 1949, the weir at Byron’s Pool was reconstructed.
The next major impact on the area was the construction of the M11 motorway from 1977-80, including a new river bridge, the junction on the A10 and an agricultural bridge within the PBI land. In 2024, the agricultural bridge was in use as a footbridge and cycle route and was due to become part of the busway between the South West Travel Hub and the Park & Ride site.
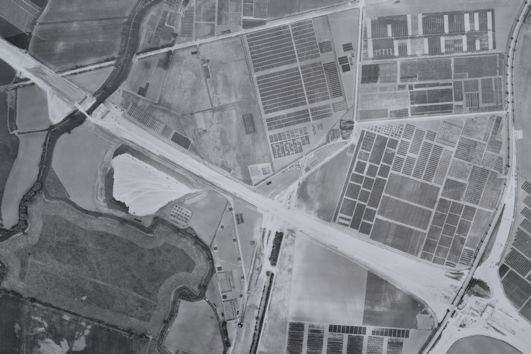
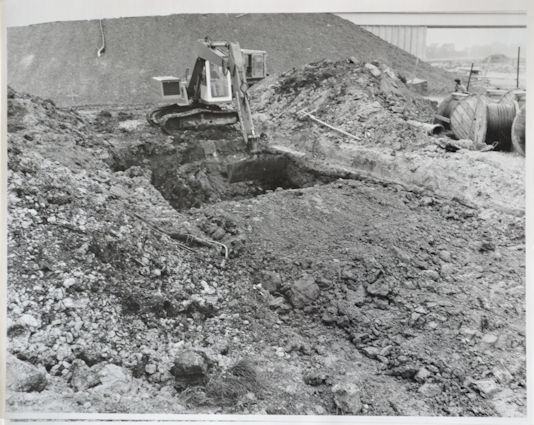

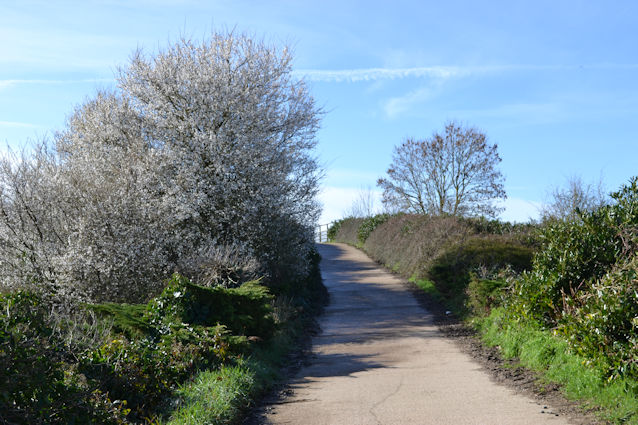
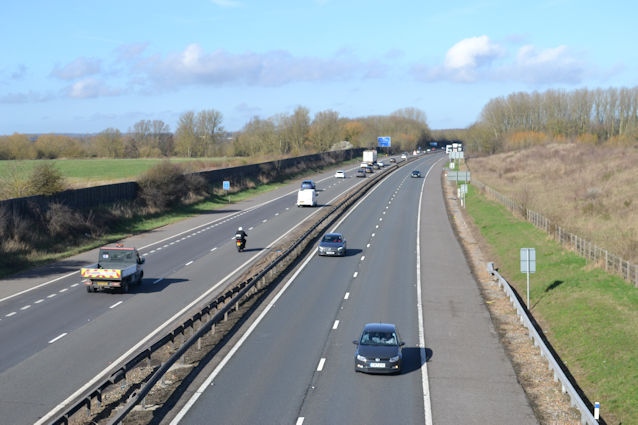
2000s
The Plant Breeding Institute was privatised in 1987 and purchased by Unilever plc and continued as ‘Plant Breeding International Cambridge’ (PBIC). In 1998, this was sold to Monsanto and by the early 2000s crop breeding had ended and the land was sold for development. As the area close to the village had been used for commercial purposes, it was categorised as ‘brownfield’ land rather than being part of the Green Belt. This was followed in the early 2000s by the use of land for Waitrose, the Park & Ride site, temporary Magistrates Courts and the Robert Sayle (John Lewis) building.
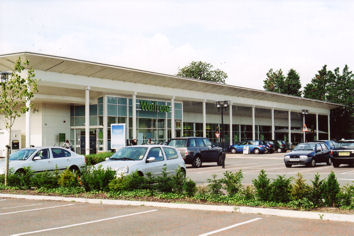
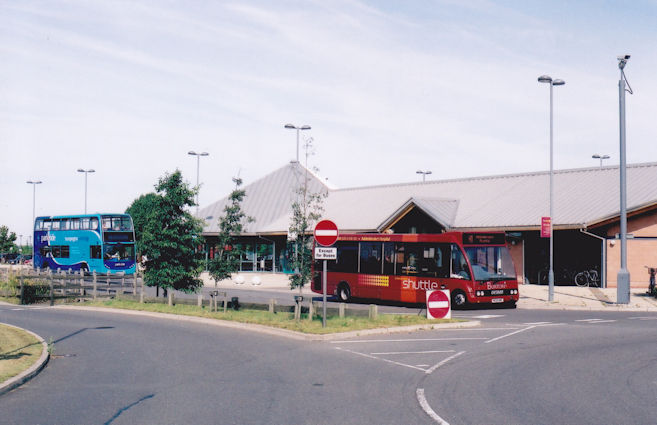
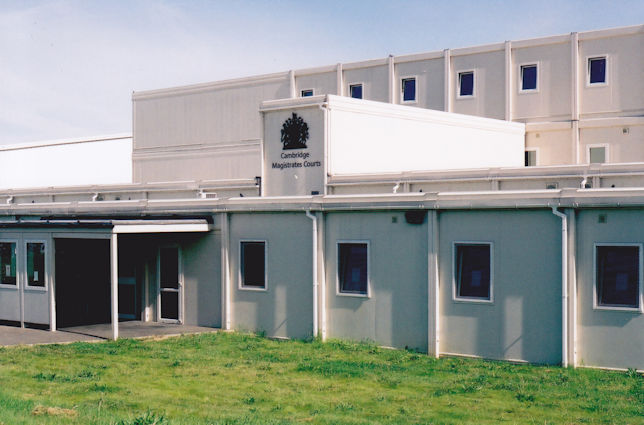
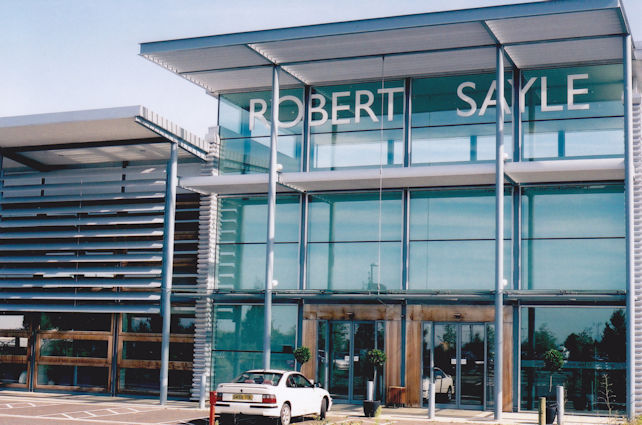
The former Anstey Hall farm (Plant Breeding Institute) land was purchased by a partnership between Grosvenor and the Universities Superannuation Service (USS) in 2004. When a new Local Plan was approved by the City Council in 2006, part of the land was allocated for housing. The development was given the name ‘Trumpington Meadows’ by Grosvenor.

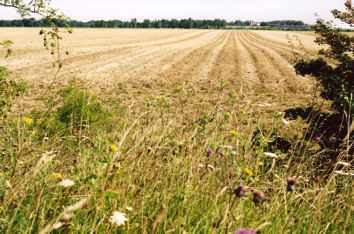
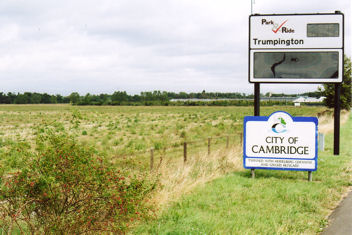
The development received outline planning permission from Cambridge City Council and South Cambridgeshire District Council in October 2009. The site was cleared of the PBI buildings, including the headquarters and extensive greenhouses. One of the public art projects has placed golden bricks in the walls of homes, to mark the footprint of the PBI buildings.
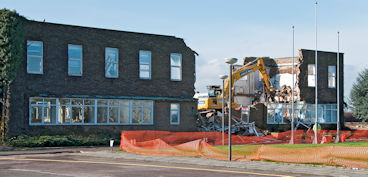
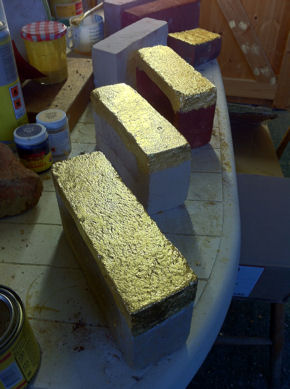
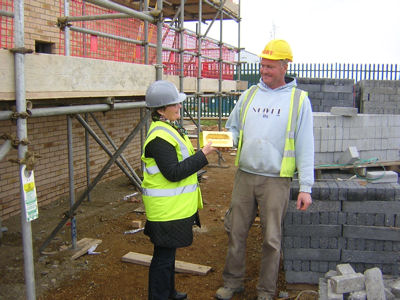
Work began on the infrastructure and the construction of 1200 homes on Trumpington Meadows in 2010. Barratt Homes was responsible for the majority of homes completed in the main phases of work, with David Wilson Homes becoming responsible for construction in later phases. 40% of the homes are so-called affordable housing, developed by BPHA (the Bedfordshire Pilgrims Housing Association). Building work was completed in spring 2024.
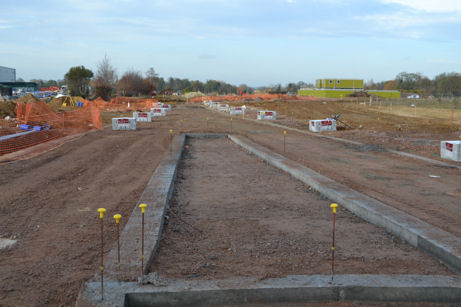
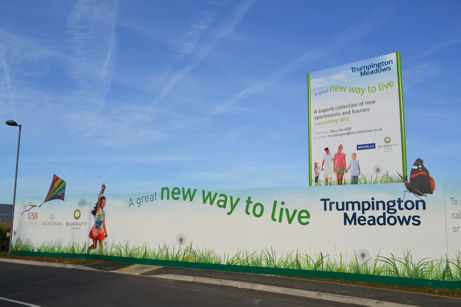

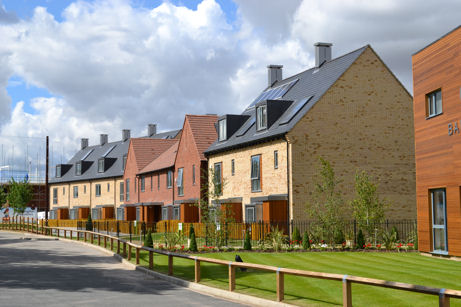
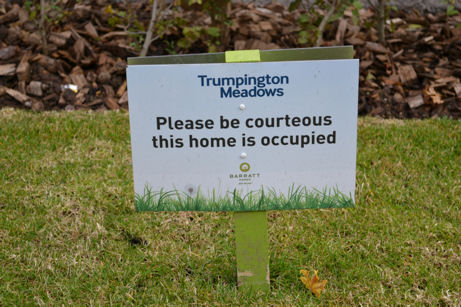
The Trumpington Meadows development includes: an internal road network, with street names based on PBI field names and crop names, proposed by Stephen Brown on behalf of the Local History Group and Residents’ Association; 1200 homes; Trumpington Meadows Country Park/Nature Reserve (Wildlife Trust); local play areas; Trumpington Meadows Primary School, part of the Trumpington Federation with Fawcett Primary School, with community rooms; a local centre with a few shops; and public art features including the Hopscotch artwork in the local centre.
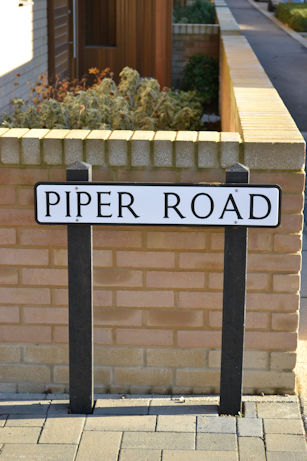
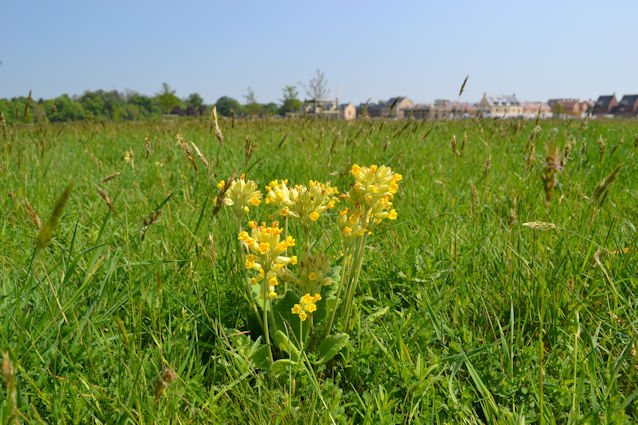
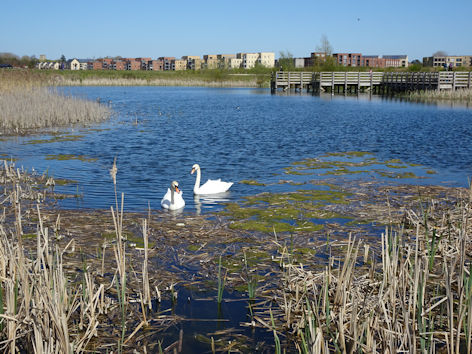
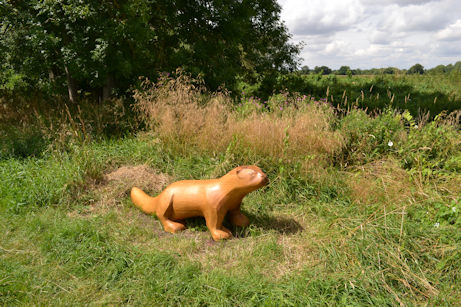
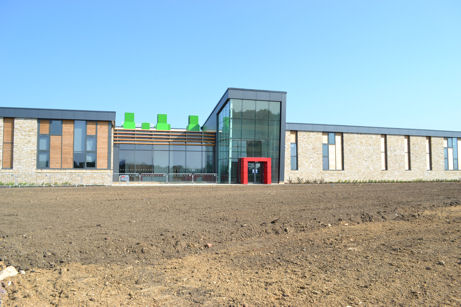
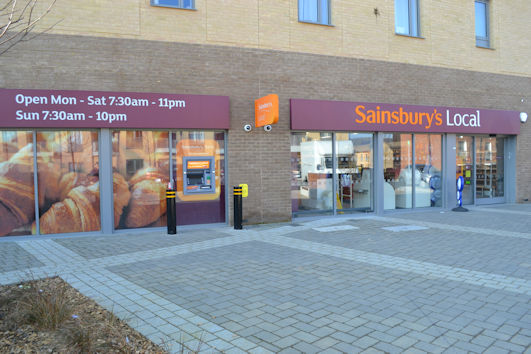
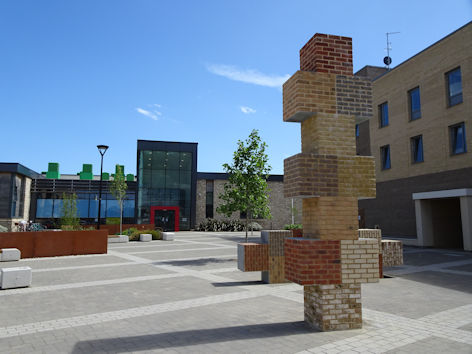
In 2017, the Haslingfield parish boundary was revised by South Cambridgeshire District Council. South Trumpington parish was established for the area between the City boundary and the M11, while the land to the south of the M11 was incorporated in Harston parish. From 2017, the overall area of Trumpington Meadows has therefore been divided between Cambridge City Council and South Cambridgeshire District Council (South Trumpington parish). South Trumpington parish is administered by a parish meeting.
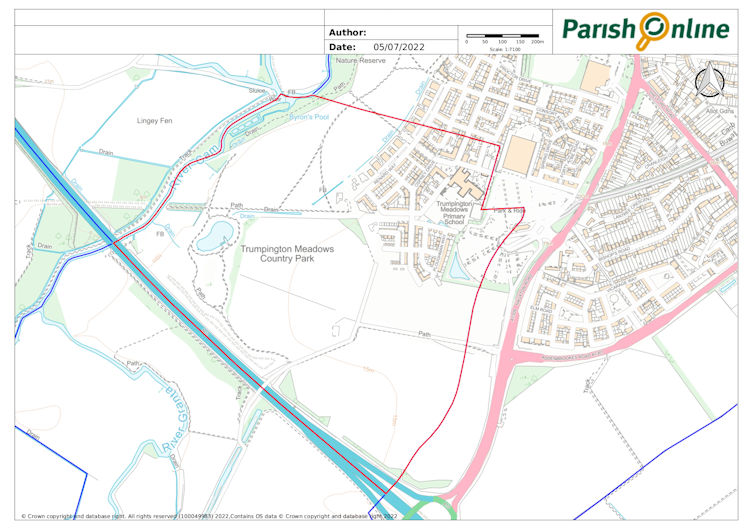
Since the approval of the Trumpington Meadows development, there have been a number of further proposals which would have a major impact on the Green Belt to the north and south of the M11. In the 2010s, Grosvenor put forward planning applications for a football stadium for Cambridge United then a Sporting Village with 700 more homes, in the gap between the approved development and the M11, both against the Local Plans and withdrawn before they came to the Planning Committee. The County Council has plans for a Travel Hub (a second park & ride site) on land immediately to the south west of the motorway, with a link road to the original Park & Ride site, and this development is expected to proceed from 2025. There are also proposals for a retirement development in the grounds of Anstey Hall, with a revised application before the Planning Committee in 2024.
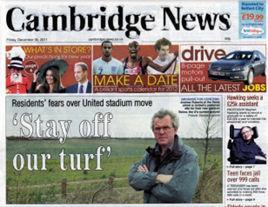
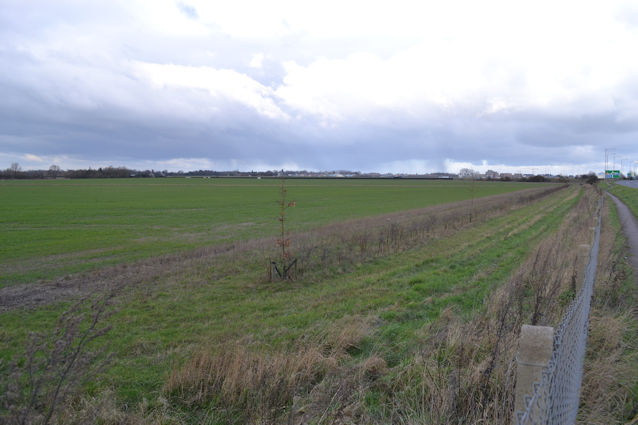
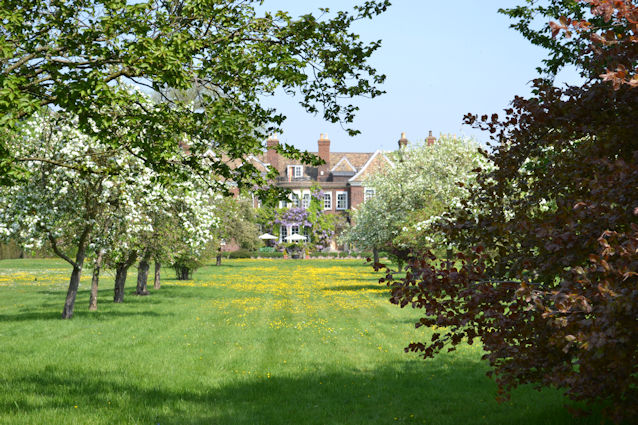
In early 2024, the construction of the Trumpington Meadows development was nearly complete, with the final homes being finished and the spine road open at last. It was good to be reaching the end of building work, with the community becoming well established as an integral part of Trumpington, with its school, park, play areas, shops and other facilities of benefit to all of Trumpington.
